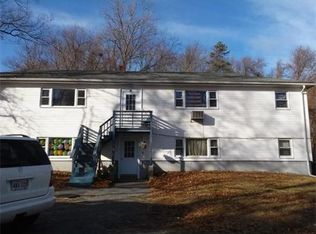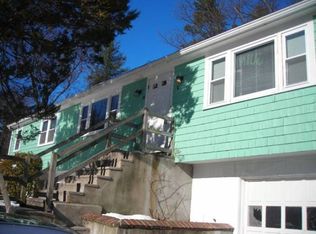This custom crafted home offers a refreshing floor plan, with signature updates and amenities. Located minutes from the commuter rail, schools, shopping and major routes, this home offers a beautifully private 2+ acre setting, in a fabulous location. Step inside from the inviting front porch with brick flooring and pillars, and you'll be greeted by the lovely foyer, living room and dramatic dining room with its floor to ceiling windows. Sunny kitchen features granite counters, white cabinetry, 5 burner Thermador cooktop, beautiful breakfast nook and a butler's pantry with wet bar. Relax and unwind in the warm family room with built-ins, fireplace and new Pella door out to the deck. From the architecturally interesting staircase, come upstairs to find all 4 ensuite bedrooms with hardwood floors, including the calming master with spa bath and private balcony. The finished lower levels adds a game room with built-ins and a great home office with a sliding barn door. Truly special.
This property is off market, which means it's not currently listed for sale or rent on Zillow. This may be different from what's available on other websites or public sources.

