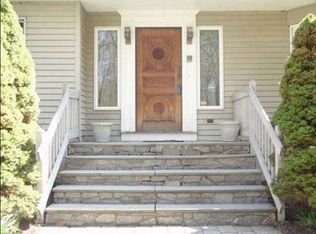Sold for $900,000
$900,000
46 Jefferson Drive, Ridgefield, CT 06877
3beds
2,660sqft
Single Family Residence
Built in 1956
1 Acres Lot
$1,125,900 Zestimate®
$338/sqft
$5,346 Estimated rent
Home value
$1,125,900
$1.06M - $1.20M
$5,346/mo
Zestimate® history
Loading...
Owner options
Explore your selling options
What's special
Wonderful and well maintained home in sought after Presidential neighborhood! Don't miss this 3BR/2.5BA dutch colonial that features a great floor plan for comfort and entertainment. The main floor features a lovely living room with built-ins and wood-burning fireplace as well as a spacious family room with gas fireplace and cathedral ceiling. The white kitchen, boasting granite counters, stainless appliances and a breakfast bar, opens right to the dining room. The large and private deck can be accessed by sliders in the family and living rooms. Upstairs, the spacious primary suite features a walk-in closet and renovated bathroom. The additional two bedrooms share a hall bath. A light and bright finished lower level offers a fabulous space for home gym, playroom, office or a little bit of all! The popular Presidential neighborhood is close to Ridgefield's historic Main Street, schools, shopping, dining, and hiking trails and is also a great commuting location. Start your next chapter at this fabulous, move-in ready home! Hurry!
Zillow last checked: 8 hours ago
Listing updated: July 09, 2024 at 08:17pm
Listed by:
Tim M. Dent 203-470-5605,
Coldwell Banker Realty 203-438-9000
Bought with:
Tim M. Dent, RES.0751280
Coldwell Banker Realty
Source: Smart MLS,MLS#: 170567693
Facts & features
Interior
Bedrooms & bathrooms
- Bedrooms: 3
- Bathrooms: 3
- Full bathrooms: 2
- 1/2 bathrooms: 1
Primary bedroom
- Features: Hardwood Floor, Walk-In Closet(s)
- Level: Upper
- Area: 300 Square Feet
- Dimensions: 15 x 20
Bedroom
- Features: Hardwood Floor
- Level: Upper
- Area: 148.4 Square Feet
- Dimensions: 10.6 x 14
Bedroom
- Features: Hardwood Floor
- Level: Upper
- Area: 100 Square Feet
- Dimensions: 10 x 10
Dining room
- Features: Hardwood Floor
- Level: Main
- Area: 144 Square Feet
- Dimensions: 12 x 12
Family room
- Features: Ceiling Fan(s), Gas Log Fireplace, Hardwood Floor, Sliders
- Level: Main
- Area: 360 Square Feet
- Dimensions: 15 x 24
Kitchen
- Features: Breakfast Bar, Tile Floor
- Level: Main
- Area: 154 Square Feet
- Dimensions: 11 x 14
Living room
- Features: Fireplace, Hardwood Floor, Sliders
- Level: Main
- Area: 336 Square Feet
- Dimensions: 14 x 24
Rec play room
- Level: Lower
- Area: 396 Square Feet
- Dimensions: 18 x 22
Heating
- Forced Air, Oil
Cooling
- Ceiling Fan(s), Central Air
Appliances
- Included: Oven/Range, Microwave, Refrigerator, Dishwasher, Washer, Dryer, Water Heater
- Laundry: Lower Level, Mud Room
Features
- Basement: Partially Finished,Walk-Out Access
- Attic: Pull Down Stairs,Storage
- Number of fireplaces: 1
Interior area
- Total structure area: 2,660
- Total interior livable area: 2,660 sqft
- Finished area above ground: 2,200
- Finished area below ground: 460
Property
Parking
- Total spaces: 2
- Parking features: Attached, Paved
- Attached garage spaces: 2
- Has uncovered spaces: Yes
Features
- Patio & porch: Deck
Lot
- Size: 1 Acres
- Features: Wetlands, Level, Sloped, Wooded
Details
- Parcel number: 280912
- Zoning: RAA
Construction
Type & style
- Home type: SingleFamily
- Architectural style: Colonial
- Property subtype: Single Family Residence
Materials
- Wood Siding
- Foundation: Concrete Perimeter
- Roof: Asphalt
Condition
- New construction: No
- Year built: 1956
Utilities & green energy
- Sewer: Septic Tank
- Water: Well
Community & neighborhood
Community
- Community features: Basketball Court, Golf, Library, Medical Facilities, Park, Playground, Shopping/Mall, Tennis Court(s)
Location
- Region: Ridgefield
Price history
| Date | Event | Price |
|---|---|---|
| 7/21/2023 | Sold | $900,000+8.6%$338/sqft |
Source: | ||
| 7/10/2023 | Pending sale | $829,000$312/sqft |
Source: | ||
| 6/19/2023 | Contingent | $829,000$312/sqft |
Source: | ||
| 5/12/2023 | Listed for sale | $829,000+2.3%$312/sqft |
Source: | ||
| 12/19/2005 | Sold | $810,000+43.4%$305/sqft |
Source: | ||
Public tax history
| Year | Property taxes | Tax assessment |
|---|---|---|
| 2025 | $14,209 +3.9% | $518,770 |
| 2024 | $13,670 +2.1% | $518,770 |
| 2023 | $13,389 +1.7% | $518,770 +12% |
Find assessor info on the county website
Neighborhood: 06877
Nearby schools
GreatSchools rating
- 8/10Branchville Elementary SchoolGrades: K-5Distance: 1.6 mi
- 9/10East Ridge Middle SchoolGrades: 6-8Distance: 0.8 mi
- 10/10Ridgefield High SchoolGrades: 9-12Distance: 4.7 mi
Schools provided by the listing agent
- Elementary: Branchville
- High: Ridgefield
Source: Smart MLS. This data may not be complete. We recommend contacting the local school district to confirm school assignments for this home.
Get pre-qualified for a loan
At Zillow Home Loans, we can pre-qualify you in as little as 5 minutes with no impact to your credit score.An equal housing lender. NMLS #10287.
Sell with ease on Zillow
Get a Zillow Showcase℠ listing at no additional cost and you could sell for —faster.
$1,125,900
2% more+$22,518
With Zillow Showcase(estimated)$1,148,418
