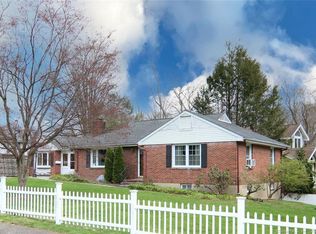Sold for $895,000
$895,000
46 Janice Road, Stamford, CT 06905
3beds
1,960sqft
Single Family Residence
Built in 1953
0.36 Acres Lot
$913,600 Zestimate®
$457/sqft
$4,245 Estimated rent
Home value
$913,600
$822,000 - $1.01M
$4,245/mo
Zestimate® history
Loading...
Owner options
Explore your selling options
What's special
Located on a beautiful and convenient Newfield street, this updated ranch blends classic charm with modern comfort. A custom California Closets mudroom welcomes you into a spacious family room featuring a large bay window and a cozy fireplace. The chef's kitchen impresses with lighted cabinetry, a new Bosch induction cooktop, a new Fisher & Paykel oven, ample pantry storage, and a generous island - all overlooking the expansive outdoor deck. Designed for easy one-level living, the home offers three comfortable bedrooms, a versatile fourth bedroom or office, and two full bathrooms. Downstairs, enjoy a two-car garage, a sunlit workshop, and an expansive playroom or office space. The exterior includes both front and back composite decks - perfect for dining, grilling, and lounging - while the private, level backyard is framed by mature hedges and features a playscape, vegetable garden, and storage shed. Recent upgrades include newly painted exterior, new garage doors, gutters, extensive LED recessed lighting, upgraded electrical systems, Speed Queen laundry, a Schlage smart lock, Ring security cameras, and an invisible pet fence. Ideally located within walking distance to local shops and schools, with easy access to the Merritt Parkway and train stations, this home offers true move-in-ready convenience in a prime location.
Zillow last checked: 8 hours ago
Listing updated: June 30, 2025 at 11:55am
Listed by:
Seema Dohil 203-561-4212,
Brown Harris Stevens 203-329-8801
Bought with:
Grace Mons, RES.0803095
Higgins Group Real Estate
Source: Smart MLS,MLS#: 24088069
Facts & features
Interior
Bedrooms & bathrooms
- Bedrooms: 3
- Bathrooms: 2
- Full bathrooms: 2
Primary bedroom
- Features: Hardwood Floor
- Level: Main
- Area: 180 Square Feet
- Dimensions: 12 x 15
Bedroom
- Features: Hardwood Floor
- Level: Main
- Area: 144 Square Feet
- Dimensions: 12 x 12
Bedroom
- Features: Hardwood Floor
- Level: Main
- Area: 156 Square Feet
- Dimensions: 13 x 12
Dining room
- Features: Hardwood Floor
- Level: Main
- Area: 525 Square Feet
- Dimensions: 21 x 25
Living room
- Features: Hardwood Floor
- Level: Main
- Area: 286 Square Feet
- Dimensions: 13 x 22
Heating
- Forced Air, Oil
Cooling
- Central Air
Appliances
- Included: Electric Range, Microwave, Refrigerator, Dishwasher, Washer, Dryer, Water Heater
- Laundry: Main Level, Mud Room
Features
- Open Floorplan, Smart Thermostat
- Basement: Partial
- Attic: Pull Down Stairs
- Number of fireplaces: 1
Interior area
- Total structure area: 1,960
- Total interior livable area: 1,960 sqft
- Finished area above ground: 1,960
Property
Parking
- Total spaces: 2
- Parking features: Attached
- Attached garage spaces: 2
Features
- Patio & porch: Deck
- Exterior features: Rain Gutters
Lot
- Size: 0.36 Acres
- Features: Level
Details
- Parcel number: 315530
- Zoning: R10
Construction
Type & style
- Home type: SingleFamily
- Architectural style: Ranch
- Property subtype: Single Family Residence
Materials
- Clapboard
- Foundation: Concrete Perimeter
- Roof: Asphalt
Condition
- New construction: No
- Year built: 1953
Utilities & green energy
- Sewer: Public Sewer
- Water: Public
Green energy
- Energy efficient items: Thermostat
Community & neighborhood
Location
- Region: Stamford
- Subdivision: Newfield
Price history
| Date | Event | Price |
|---|---|---|
| 7/1/2025 | Listing removed | $819,000$418/sqft |
Source: | ||
| 6/30/2025 | Pending sale | $819,000-8.5%$418/sqft |
Source: | ||
| 6/25/2025 | Sold | $895,000+9.3%$457/sqft |
Source: | ||
| 6/17/2025 | Listed for sale | $819,000$418/sqft |
Source: | ||
| 4/30/2025 | Pending sale | $819,000$418/sqft |
Source: | ||
Public tax history
| Year | Property taxes | Tax assessment |
|---|---|---|
| 2025 | $11,154 +2.6% | $469,830 |
| 2024 | $10,872 -6.9% | $469,830 |
| 2023 | $11,680 +14.1% | $469,830 +22.7% |
Find assessor info on the county website
Neighborhood: Turn of River
Nearby schools
GreatSchools rating
- 4/10Newfield SchoolGrades: K-5Distance: 0.3 mi
- 4/10Rippowam Middle SchoolGrades: 6-8Distance: 0.5 mi
- 3/10Westhill High SchoolGrades: 9-12Distance: 1 mi
Schools provided by the listing agent
- Elementary: Newfield
- Middle: Rippowam
- High: Stamford
Source: Smart MLS. This data may not be complete. We recommend contacting the local school district to confirm school assignments for this home.
Get pre-qualified for a loan
At Zillow Home Loans, we can pre-qualify you in as little as 5 minutes with no impact to your credit score.An equal housing lender. NMLS #10287.
Sell with ease on Zillow
Get a Zillow Showcase℠ listing at no additional cost and you could sell for —faster.
$913,600
2% more+$18,272
With Zillow Showcase(estimated)$931,872
