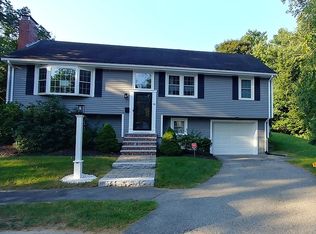Prepare to be MOVED entering this distinctive home characterized by thoughtful & uncommon detail. Upon entering notice YOUR view: A meticulously manicured FLAT FENCED yard! Outdoor space equipped w/irrigation, impeccable stonework, & fire pit! Driveway, walkway, garage, BTHRM fl are all HEATED! At last a NEW CONSTRUCTION home where every detail was intelligently thought out. TWO California closets located in the entryway & MASTER bdrm. CUSTOM oversized MASTER walk-in closet has LAUNDRY RM access! 1st fl OFFERS:Open concept, vaulted ceiling,NATURALLY stained white OAK flrs, mud room, dream KITCHEN: Leathered Granite, 9' ISLAND w/seating for 6, wine fridge, 6 burner dual range. Master BTH consist of soaking tub, Carrera marble double vanities.Special features include:ERV fresh air system,wired for SS, Rockwool insulation between flrs,quiet rock around BTHRM & garage,ENTIRE roof has ice/water shield, & Hardie fiber cement siding. Own a home that built with a keen eye for luxury & purpose!
This property is off market, which means it's not currently listed for sale or rent on Zillow. This may be different from what's available on other websites or public sources.
