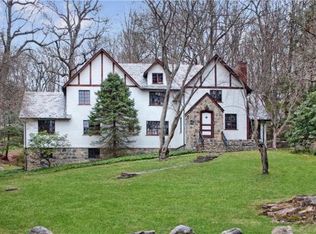This "tucked away treasure" has all you could want in a country home ... and it's move-in ready It's very privately set on a tranquil landscaped acre mature trees, lg, inviting, well-crafted deck natural gas line for BBQ - AND there's a sparkling in-ground pool brand new lining & diving board, new heater & 2-yr old pump+filter. That level of care reflects everything you'll be delighted to find inside as well, where new EIK, baths & Family rm await Stylish EIK, just completed in 2016, is filled all of today's favored features - granite counter tops+matching designer table, stainless applcs incl French door refrigerator, tile backsplash, white custom cabinetry & more (feature sheet tells all while EIK sliders open to the deck & picturesque serenity at back. The entire main flr has gleaming hdwd flrs; sunny LR & spacious DR both have crown molding too. New hall bathrm is beautifully finished beadboard, granite topped vanity & lovely tile. All 3-bright & sunny BRs have hdwd flrs - Master has 2-closets, one's walk-in, & beautifully redone bathrm shower that's just been completed Downstairs, there's a half bath that was redecorated in 2015 + spacious Family rm transformed in 2016. It has a fpl & sliders out & features wall mounted TV designed concealed wiring/cable box. In fact, a total of 3-TVs will remain for you Just mins from shops/restaurants, schools & golf, 1-mile to Merritt Pkwy & walking distance to Museum & Nature Center, yet a special world of its own
This property is off market, which means it's not currently listed for sale or rent on Zillow. This may be different from what's available on other websites or public sources.
