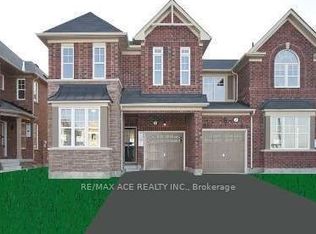Fully Furnished. Almost A Brand New, Freehold Work & Live 3-storey End Unit Townhome 2638 Sqft With 537 Sqft Roof Terrace And Double Door Storage, BBQ Gas Line. 3 Bedrooms, Main floor living / Recreation Room, 2.5 Bathrooms With Hardwood Floor Throughout. Second Floor Private Den/ Nursery room with a Window. Designer Kitchen, Granite Countertops, Grand Centre Island/Breakfast Bar, & Stainless Steel Appliances. Gas Stove. Whole House Freshly Painted. Upgraded Designer Light fixtures. Upgraded Washrooms, Laundry On The Ground Floor. Large and Cozy Family Room with 72-inch Fireplace. Minutes To Transit, Vaughan Subway Station, Hwy 400, 407, 401, Hwy 427, Shopping Malls, Schools, Restaurants, Parks.
House for rent
C$6,800/mo
46 Ingleside St, Vaughan, ON L4L 0H9
3beds
Price may not include required fees and charges.
Singlefamily
Available now
Central air
In unit laundry
2 Attached garage spaces parking
Natural gas, forced air, fireplace
What's special
- 171 days |
- -- |
- -- |
Zillow last checked: 8 hours ago
Listing updated: December 06, 2025 at 12:48am
Travel times
Facts & features
Interior
Bedrooms & bathrooms
- Bedrooms: 3
- Bathrooms: 3
- Full bathrooms: 3
Heating
- Natural Gas, Forced Air, Fireplace
Cooling
- Central Air
Appliances
- Included: Dryer, Washer
- Laundry: In Unit, In-Suite Laundry
Features
- Central Vacuum, In-Law Capability, In-Law Suite, Primary Bedroom - Main Floor
- Has basement: Yes
- Has fireplace: Yes
- Furnished: Yes
Property
Parking
- Total spaces: 2
- Parking features: Attached
- Has attached garage: Yes
- Details: Contact manager
Features
- Stories: 3
- Exterior features: Contact manager
Construction
Type & style
- Home type: SingleFamily
- Property subtype: SingleFamily
Materials
- Roof: Shake Shingle
Utilities & green energy
- Utilities for property: Internet
Community & HOA
Location
- Region: Vaughan
Financial & listing details
- Lease term: Contact For Details
Price history
Price history is unavailable.
Neighborhood: Woodbridge
Nearby schools
GreatSchools rating
No schools nearby
We couldn't find any schools near this home.

