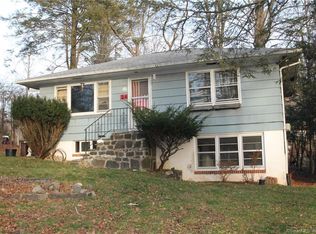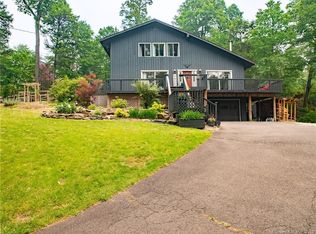Sold for $539,900
$539,900
46 Inglenook Road, New Fairfield, CT 06812
3beds
2,398sqft
Single Family Residence
Built in 1985
1 Acres Lot
$595,000 Zestimate®
$225/sqft
$4,165 Estimated rent
Home value
$595,000
$536,000 - $666,000
$4,165/mo
Zestimate® history
Loading...
Owner options
Explore your selling options
What's special
WHAT IS PARADISE WORTH? You will feel your mood improve and stress level decrease as you preview the uncontested winner of the best listing of the year. This 2356 Sft Cape Cod is immaculate, updated, meticulously maintained, and has a lovely floor plan that is practical yet non-traditional. The landscaping is exquisite yet low maintenance from the huge rhododendron at the front to the rear patio surrounded by perennial gardens and fenced for dogs. Ideally located, the 1.0-acre setting is private and provides access to the private community beach at Squantz Pond. Candlewood Lake and the town boat launch is less than a mile away. The home is impeccably updated and maintained with a lovely eat in kitchen with gas range, granite counters, tile floor a ground level access via newer sliders to the serene yard. Besides the dining room, office, and living room there is a spacious main-level family room complete with raised hearth fireplace, recessed lighting, and built in shelving. All the baths have been tastefully remodeled and there are hardwood floors on both levels. The upper lever has a multiuse open space.Move in ready, the roof was replaced in 2023 and the AC system is 5 years old. A bonus is the Generac whole house automatic generator. When you fall in love with this home you are buying not only a house but a lifestyle choice of ease and relaxation. Year round or summer retreat it is sublime.
Zillow last checked: 8 hours ago
Listing updated: October 01, 2024 at 01:00am
Listed by:
MCCAFFREY PROFESSIONALS TEAM AT COLDWELL BANKER REALTY,
Linda McCaffrey 203-994-3666,
Coldwell Banker Realty 203-790-9500
Bought with:
Luke O'Connor, RES.0825196
Scalzo Real Estate
Chelsea Stinson
Scalzo Real Estate
Source: Smart MLS,MLS#: 24016668
Facts & features
Interior
Bedrooms & bathrooms
- Bedrooms: 3
- Bathrooms: 3
- Full bathrooms: 2
- 1/2 bathrooms: 1
Primary bedroom
- Features: Full Bath, Hardwood Floor
- Level: Upper
- Area: 196 Square Feet
- Dimensions: 14 x 14
Bedroom
- Features: Hardwood Floor
- Level: Upper
- Area: 216 Square Feet
- Dimensions: 12 x 18
Bedroom
- Features: Hardwood Floor
- Level: Upper
- Area: 216 Square Feet
- Dimensions: 12 x 18
Dining room
- Features: Hardwood Floor
- Level: Main
- Area: 110 Square Feet
- Dimensions: 10 x 11
Family room
- Features: Built-in Features, Fireplace, Hardwood Floor
- Level: Main
- Area: 432 Square Feet
- Dimensions: 18 x 24
Kitchen
- Features: Granite Counters, Eating Space, Sliders, Tile Floor
- Level: Main
- Area: 200 Square Feet
- Dimensions: 10 x 20
Living room
- Features: Hardwood Floor
- Level: Main
- Area: 180 Square Feet
- Dimensions: 12 x 15
Loft
- Features: Hardwood Floor
- Level: Upper
- Area: 130 Square Feet
- Dimensions: 10 x 13
Office
- Features: Hardwood Floor
- Level: Main
- Area: 100 Square Feet
- Dimensions: 10 x 10
Heating
- Forced Air, Electric, Propane
Cooling
- Central Air
Appliances
- Included: Gas Range, Microwave, Refrigerator, Dishwasher, Washer, Dryer, Water Heater, Tankless Water Heater
- Laundry: Lower Level
Features
- Basement: Crawl Space,Partial,Storage Space,Garage Access
- Attic: None
- Number of fireplaces: 1
Interior area
- Total structure area: 2,398
- Total interior livable area: 2,398 sqft
- Finished area above ground: 2,398
Property
Parking
- Total spaces: 1
- Parking features: Attached
- Attached garage spaces: 1
Features
- Patio & porch: Deck, Patio
- Fencing: Chain Link
- Has view: Yes
- View description: Water
- Has water view: Yes
- Water view: Water
- Waterfront features: Dock or Mooring, Beach Access, Access
Lot
- Size: 1 Acres
- Features: Wooded, Level, Sloped
Details
- Parcel number: 222532
- Zoning: 1
- Other equipment: Generator
Construction
Type & style
- Home type: SingleFamily
- Architectural style: Colonial
- Property subtype: Single Family Residence
Materials
- Clapboard, Wood Siding
- Foundation: Block, Concrete Perimeter
- Roof: Asphalt
Condition
- New construction: No
- Year built: 1985
Utilities & green energy
- Sewer: Septic Tank
- Water: Well
Community & neighborhood
Community
- Community features: Lake
Location
- Region: New Fairfield
- Subdivision: Inglenook Development
HOA & financial
HOA
- Has HOA: Yes
- HOA fee: $600 annually
- Amenities included: Lake/Beach Access
Price history
| Date | Event | Price |
|---|---|---|
| 7/23/2024 | Sold | $539,900$225/sqft |
Source: | ||
| 6/28/2024 | Pending sale | $539,900$225/sqft |
Source: | ||
| 5/10/2024 | Listed for sale | $539,900+47.9%$225/sqft |
Source: | ||
| 7/15/2002 | Sold | $365,000+112.2%$152/sqft |
Source: | ||
| 8/18/1994 | Sold | $172,000+869%$72/sqft |
Source: Public Record Report a problem | ||
Public tax history
| Year | Property taxes | Tax assessment |
|---|---|---|
| 2025 | $9,971 +8.8% | $378,700 +50.9% |
| 2024 | $9,163 +4.6% | $250,900 |
| 2023 | $8,756 +7.5% | $250,900 |
Find assessor info on the county website
Neighborhood: Inglenook
Nearby schools
GreatSchools rating
- NAConsolidated SchoolGrades: PK-2Distance: 3.8 mi
- 7/10New Fairfield Middle SchoolGrades: 6-8Distance: 4 mi
- 8/10New Fairfield High SchoolGrades: 9-12Distance: 4 mi
Schools provided by the listing agent
- Elementary: Consolidated
- Middle: Meeting House
- High: New Fairfield
Source: Smart MLS. This data may not be complete. We recommend contacting the local school district to confirm school assignments for this home.
Get pre-qualified for a loan
At Zillow Home Loans, we can pre-qualify you in as little as 5 minutes with no impact to your credit score.An equal housing lender. NMLS #10287.
Sell with ease on Zillow
Get a Zillow Showcase℠ listing at no additional cost and you could sell for —faster.
$595,000
2% more+$11,900
With Zillow Showcase(estimated)$606,900

