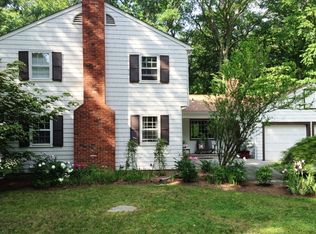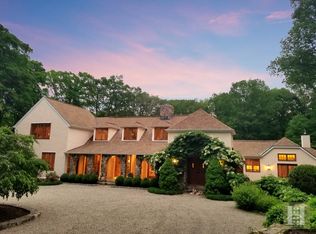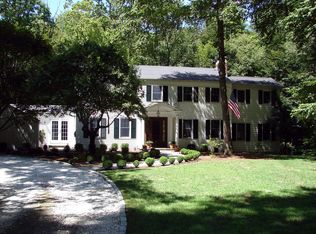Gracious country living in this Georgian-style Colonial surrounded by beautiful landscaping and stone walls, all with a nod to European elegance. Enter this special residence through stone pillars and large parking court lined with Belgium block and admire the manicured gardens & pretty pergola framing the 5 Bedroom home with expansive addition designed by respected local architect Rob Sanders. Refined architectural elements welcome you into the Formal Living & Dining Rooms with built-ins and perfect flow leading to the heart of the home - a chef's Kitchen with Thermador Professional gas range, Liebherr refrigerator, Butler's pantry & cozy eat-in area with fireplace & French doors to the deck-ideal for entertaining & dining al fresco. Stunning Family Room off Kitchen boasts 10' ceilings, fireplace, French doors & floor-to-ceiling windows flooding it with light. First floor Main BR is dreamy with hallway of mirrored closets, elegant built-ins & Carrara marble bath. Additional four BRs, one en-suite, & hall bath complete the second floor. Plenty of space for recreation & exercise in walk-out LL and spacious laundry room with built-ins for convenience. Awesome Studio opens to the back yard providing nature views for the artist Bluestone terraces, wrought iron gates and flowering bushes embrace this special home with 3 car garage. Favorite shops & dining, Caraluzzi's, Wilton's top-rated schools, convenient highways & trains so close by. Do come for a visit to 46 Indian Hill Rd
This property is off market, which means it's not currently listed for sale or rent on Zillow. This may be different from what's available on other websites or public sources.



