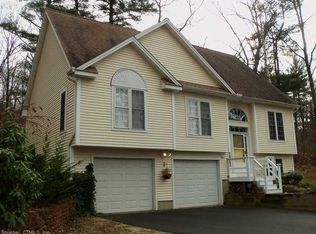Own your own little piece of paradise. Outstanding location for this farm situated on over 13 private, secluded acres. A 3-bedroom, 2 ½ bath Cape Cod home features an open floor plan for entertaining with vaulted ceilings, a fieldstone fireplace, covered farmer's porch, patio and hot tub. The custom woodwork in the kitchen and dining areas offer a touch of elegance when hosting friends and family. The master suite affords a beautiful view of your private yard and the attached updated bath offers custom crown molding and new shower. This turn-key horse property offers a two-story barn with water & power, three stalls, a center isle, a large feed/tack area and hayloft. An attached paddock affords easy turnout and a 60 x 120 riding ring is perfect for schooling. In addition, there are numerous stonewalls on the property and a fire pit located next to a spring fed pond. This property is a little slice of heaven and the epitome of country living - truly one of a kind!
This property is off market, which means it's not currently listed for sale or rent on Zillow. This may be different from what's available on other websites or public sources.

