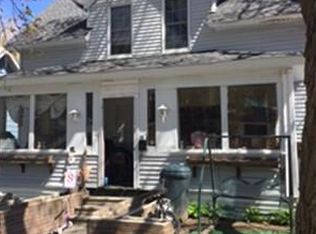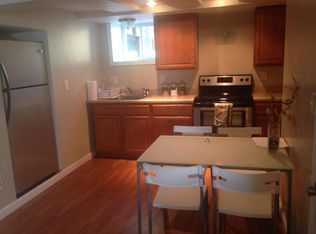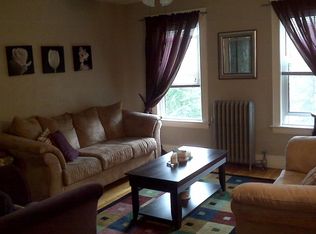Lovingly kept Craftsman bungalow cared for almost 30 years by one family. Many original features that traditionalists appreciate, including a wood insert fireplace flanked by built-in, glassed bookcases, beautiful maple flooring, window seats & more! This home exudes charm, & offers a flexible floor plan. The welcoming, fireplaced living room opens to the dining room, with seasonal views of Indian Lake; kitchen has maple cabinets & Kitchenaid dishwasher. A bedroom & full bathroom round out the first floor. If you don't need a 3rd bedroom, that space would make a great family room or work from home office! Upstairs, you will find another full bathroom, & two more bedrooms with good sized closets for the era of the home. There is additional "bonus" space (additional walk in closet? Small office space?) next to the bedrooms, as well as storage under the eaves. Outside, the flower filled window boxes & cottage garden provide zen in the city. Easy access to 190/290/12 & shopping!
This property is off market, which means it's not currently listed for sale or rent on Zillow. This may be different from what's available on other websites or public sources.


