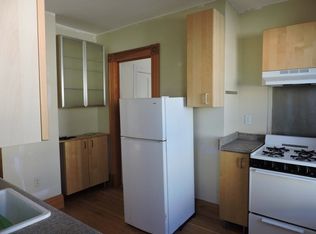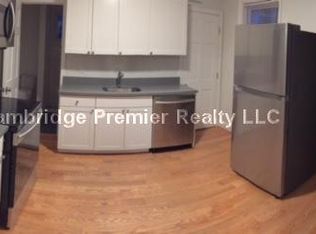Available now until June 30, 2026. Second floor apartment. Hardwood floors, Very quiet, sunny and clean apartment. Living room, separate study with Built in bookshelves bedroom, cozy eat in kitchen, dishwasher, pantry and bathroom with tiled shower. No Laundry (Laundromat 5 min walk) NO PETS First and last month rent and 1/2 month security. No broker fee. Utilities not included. No smoking and no pets. First month rent, last month rent , 1month security and NO broker fee.
This property is off market, which means it's not currently listed for sale or rent on Zillow. This may be different from what's available on other websites or public sources.

