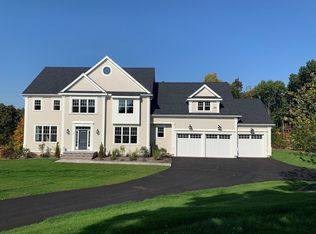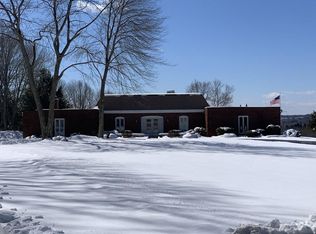Sold for $1,422,000 on 06/20/24
$1,422,000
46 Hundreds Rd, Westborough, MA 01581
4beds
3,640sqft
Single Family Residence
Built in 2019
1.65 Acres Lot
$1,497,400 Zestimate®
$391/sqft
$4,696 Estimated rent
Home value
$1,497,400
$1.36M - $1.66M
$4,696/mo
Zestimate® history
Loading...
Owner options
Explore your selling options
What's special
Escape the Ordinary in this Custom Home with the most AMAZING VIEWS around*Premier Westborough Neighborhood affords Strikingly beautiful Traditional Colonial built by the area's highly acclaimed Builder*Every amenity you’d expect from this just as good as new & unbelievably upscale property* Superb custom white kitchen w/large center island & upscale appliances reflected in the gleaming Quartz counters & custom tiled backsplash*Fireplace Fam Rm with custom built-in cabinets*2nd flr romantic primary suite, custom designed walk-in closet & Stunning Master Bath with oversized tiled shower plus tasteful soaking tub beneath amazing window*Finished windowed walk-out lower level includes additional full bath, large bonus area, and optional guest bedroom/exercise rm*Irrigation system supplied by separate well*Second flr laundry*Oversized composite deck*Quality built for maximum efficiency**Quick and easy access to major freeways. OFFER DEADLINE MONDAY AT 12PM
Zillow last checked: 8 hours ago
Listing updated: June 21, 2024 at 12:18pm
Listed by:
Mark Peris 508-523-6239,
Andrew J. Abu Inc., REALTORS® 508-836-3333
Bought with:
Christy E. Gibbs
Gibbs Realty Inc.
Source: MLS PIN,MLS#: 73238983
Facts & features
Interior
Bedrooms & bathrooms
- Bedrooms: 4
- Bathrooms: 4
- Full bathrooms: 3
- 1/2 bathrooms: 1
Primary bedroom
- Features: Bathroom - Full, Bathroom - Double Vanity/Sink, Walk-In Closet(s), Closet/Cabinets - Custom Built, Flooring - Hardwood, Flooring - Stone/Ceramic Tile, Recessed Lighting, Crown Molding, Closet - Double, Tray Ceiling(s)
- Level: Second
- Area: 323
- Dimensions: 19 x 17
Bedroom 2
- Features: Closet, Flooring - Wall to Wall Carpet
- Level: Second
- Area: 156
- Dimensions: 13 x 12
Bedroom 3
- Features: Closet, Flooring - Wall to Wall Carpet
- Level: Second
- Area: 156
- Dimensions: 13 x 12
Bedroom 4
- Features: Closet, Flooring - Wall to Wall Carpet
- Level: Second
- Area: 144
- Dimensions: 12 x 12
Primary bathroom
- Features: Yes
Dining room
- Features: Flooring - Hardwood, Wainscoting, Lighting - Overhead, Crown Molding
- Level: First
- Area: 168
- Dimensions: 14 x 12
Family room
- Features: Closet/Cabinets - Custom Built, Flooring - Hardwood, Open Floorplan, Crown Molding
- Level: First
- Area: 238
- Dimensions: 14 x 17
Kitchen
- Features: Flooring - Hardwood, Countertops - Stone/Granite/Solid, Kitchen Island, Cabinets - Upgraded, Deck - Exterior, Exterior Access, Open Floorplan, Recessed Lighting, Stainless Steel Appliances, Lighting - Pendant, Crown Molding
- Level: First
- Area: 289
- Dimensions: 17 x 17
Living room
- Features: Flooring - Hardwood, French Doors, Lighting - Overhead, Crown Molding
- Level: First
- Area: 168
- Dimensions: 14 x 12
Heating
- Forced Air, Propane
Cooling
- Central Air
Appliances
- Laundry: Flooring - Stone/Ceramic Tile, Second Floor
Features
- Bathroom - 3/4, Walk-In Closet(s), Recessed Lighting, Closet, Cathedral Ceiling(s), Game Room, Exercise Room, Foyer, Central Vacuum
- Flooring: Tile, Carpet, Hardwood, Flooring - Wall to Wall Carpet, Flooring - Hardwood
- Doors: French Doors
- Windows: Insulated Windows, Screens
- Basement: Full,Finished,Walk-Out Access,Interior Entry
- Number of fireplaces: 1
- Fireplace features: Family Room
Interior area
- Total structure area: 3,640
- Total interior livable area: 3,640 sqft
Property
Parking
- Total spaces: 6
- Parking features: Attached, Garage Door Opener, Insulated, Paved Drive, Off Street, Paved
- Attached garage spaces: 2
- Uncovered spaces: 4
Features
- Patio & porch: Deck - Composite
- Exterior features: Deck - Composite, Rain Gutters, Sprinkler System, Screens
- Has view: Yes
- View description: City View(s)
Lot
- Size: 1.65 Acres
- Features: Wooded, Easements
Details
- Parcel number: M:0035 B:00003B L:0,5075445
- Zoning: R
Construction
Type & style
- Home type: SingleFamily
- Architectural style: Colonial
- Property subtype: Single Family Residence
Materials
- Frame
- Foundation: Concrete Perimeter
- Roof: Shingle
Condition
- Year built: 2019
Utilities & green energy
- Electric: 200+ Amp Service
- Sewer: Public Sewer
- Water: Public
Community & neighborhood
Security
- Security features: Security System
Community
- Community features: Park, Walk/Jog Trails, Golf, Conservation Area, Highway Access, House of Worship, Private School, Public School
Location
- Region: Westborough
Other
Other facts
- Road surface type: Paved
Price history
| Date | Event | Price |
|---|---|---|
| 6/20/2024 | Sold | $1,422,000+10.7%$391/sqft |
Source: MLS PIN #73238983 | ||
| 5/16/2024 | Listed for sale | $1,285,000$353/sqft |
Source: MLS PIN #73238983 | ||
Public tax history
| Year | Property taxes | Tax assessment |
|---|---|---|
| 2025 | $18,916 +8.1% | $1,161,200 +8.9% |
| 2024 | $17,503 +2.8% | $1,066,600 +5.5% |
| 2023 | $17,027 +5.3% | $1,011,100 +15.6% |
Find assessor info on the county website
Neighborhood: 01581
Nearby schools
GreatSchools rating
- 8/10Elsie A Hastings Elementary SchoolGrades: PK-3Distance: 0.7 mi
- 8/10Sarah W Gibbons Middle SchoolGrades: 7-8Distance: 2 mi
- 9/10Westborough High SchoolGrades: 9-12Distance: 2.1 mi
Get a cash offer in 3 minutes
Find out how much your home could sell for in as little as 3 minutes with a no-obligation cash offer.
Estimated market value
$1,497,400
Get a cash offer in 3 minutes
Find out how much your home could sell for in as little as 3 minutes with a no-obligation cash offer.
Estimated market value
$1,497,400

