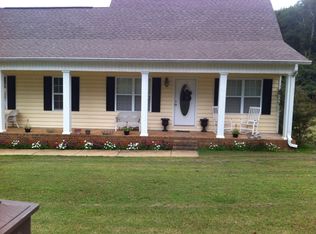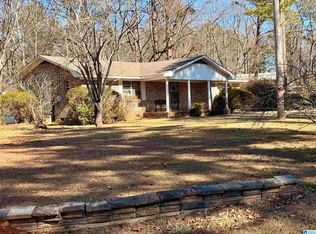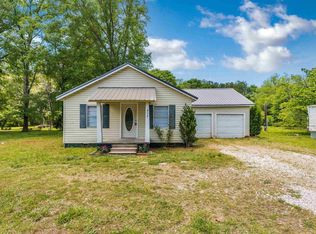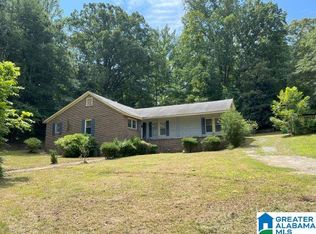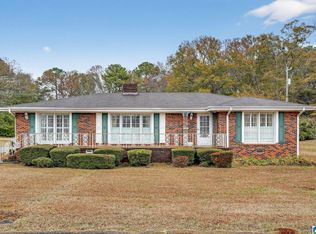Unlock the potential of this rare find! Sitting on spacious acreage, this property features a detached apartment/shop perfect for rental income or a private workspace. This property is a true handyman special -- ready for your vision, repairs, and personal touch. Bring your tools and transform this property into the country retreat with city convenience or investment opportunity you've been dreaming of! Additional parcel next to it available to be purchased for additional price.
Contingent
$129,000
46 Hubbard Rd, Sylacauga, AL 35150
4beds
1,699sqft
Est.:
Single Family Residence
Built in 1950
4.49 Acres Lot
$-- Zestimate®
$76/sqft
$-- HOA
What's special
Spacious acreage
- 60 days |
- 519 |
- 16 |
Zillow last checked: 8 hours ago
Listing updated: January 24, 2026 at 06:36pm
Listed by:
Ashleigh Jones 334-220-9757,
RealtySouth - The Jones Company
Source: GALMLS,MLS#: 21437716
Facts & features
Interior
Bedrooms & bathrooms
- Bedrooms: 4
- Bathrooms: 2
- Full bathrooms: 2
Rooms
- Room types: Bedroom, Dining Room, Bathroom, Kitchen, Master Bathroom, Master Bedroom
Primary bedroom
- Level: First
Bedroom 1
- Level: First
Bedroom 2
- Level: First
Bedroom 3
- Level: First
Primary bathroom
- Level: First
Bathroom 1
- Level: First
Dining room
- Level: First
Kitchen
- Features: Laminate Counters
- Level: First
Living room
- Level: First
Basement
- Area: 0
Heating
- Heat Pump
Cooling
- Heat Pump
Appliances
- Included: None, Electric Water Heater
- Laundry: Electric Dryer Hookup, Washer Hookup, Main Level, Laundry Room, Laundry (ROOM), Yes
Features
- Shared Bath, Tub/Shower Combo
- Flooring: Hardwood Under Carpet, Tile, Vinyl
- Basement: Crawl Space
- Attic: Other,Yes
- Number of fireplaces: 1
- Fireplace features: Brick (FIREPL), Living Room, Wood Burning
Interior area
- Total interior livable area: 1,699 sqft
- Finished area above ground: 1,699
- Finished area below ground: 0
Video & virtual tour
Property
Parking
- Total spaces: 2
- Parking features: Attached, Driveway, Off Street
- Has attached garage: Yes
- Carport spaces: 2
- Has uncovered spaces: Yes
Features
- Levels: One
- Stories: 1
- Patio & porch: Open (PATIO), Patio, Open (DECK), Deck
- Exterior features: None
- Pool features: None
- Has view: Yes
- View description: None
- Waterfront features: No
Lot
- Size: 4.49 Acres
Details
- Parcel number: 2705213000047.000
- Special conditions: As Is
Construction
Type & style
- Home type: SingleFamily
- Property subtype: Single Family Residence
Materials
- Other
Condition
- Fixer
- Year built: 1950
Utilities & green energy
- Water: Public
- Utilities for property: Sewer Connected
Community & HOA
Community
- Subdivision: None
Location
- Region: Sylacauga
Financial & listing details
- Price per square foot: $76/sqft
- Tax assessed value: $172,700
- Annual tax amount: $965
- Price range: $129K - $129K
- Date on market: 11/26/2025
Estimated market value
Not available
Estimated sales range
Not available
$1,414/mo
Price history
Price history
| Date | Event | Price |
|---|---|---|
| 1/1/2026 | Contingent | $129,000$76/sqft |
Source: | ||
| 11/26/2025 | Listed for sale | $129,000-14%$76/sqft |
Source: | ||
| 11/18/2025 | Listing removed | $150,000$88/sqft |
Source: | ||
| 7/7/2025 | Price change | $150,000-11.2%$88/sqft |
Source: | ||
| 6/5/2025 | Listed for sale | $169,000$99/sqft |
Source: | ||
Public tax history
Public tax history
| Year | Property taxes | Tax assessment |
|---|---|---|
| 2024 | $965 -4.5% | $20,000 |
| 2023 | $1,010 +27.5% | $20,000 +20.6% |
| 2022 | $792 +7.4% | $16,580 +7% |
Find assessor info on the county website
BuyAbility℠ payment
Est. payment
$695/mo
Principal & interest
$610
Home insurance
$45
Property taxes
$40
Climate risks
Neighborhood: 35150
Nearby schools
GreatSchools rating
- 5/10Indian Valley Elementary SchoolGrades: PK-2Distance: 0.7 mi
- 7/10Nichols-Lawson Middle SchoolGrades: 6-8Distance: 0.3 mi
- 6/10Sylacauga High SchoolGrades: 9-12Distance: 1 mi
Schools provided by the listing agent
- Elementary: Indian Valley
- Middle: Nichols - Lawson
- High: Sylacauga
Source: GALMLS. This data may not be complete. We recommend contacting the local school district to confirm school assignments for this home.
