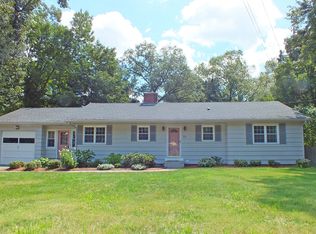Custom, oversized, RANCH perched on a beautiful, sprawling, landscaped 1.5 acre lot. Almost 2200 sq ft on ONE Level! Definitely NOT your average ranch, this house is deceivingly large! Airy and Bright, light streams through oversized picture windows.Open, entertaining floorplan from welcoming foyer, through large fireplaced living room to beautifully renovated kitchen with large island, custom cabinets and stainless appliances. Charming mudroom off kitchen features flagstone flooring. Master bedroom has attached full bath and dressing area with additional closets. Three more bedrooms and additional full bath, complete the first floor. More wonderful entertaining space in the finished basement ~ large media room leads into family room with enormous, fieldstone fireplace, wetbar, and sliders out to extraordinary backyard with Inground, Gunite pool, fish pond, patio and stone walkways and walls ~ your own private oasis! Central, coveted neighborhood! Welcome 2019 in this special home!
This property is off market, which means it's not currently listed for sale or rent on Zillow. This may be different from what's available on other websites or public sources.
