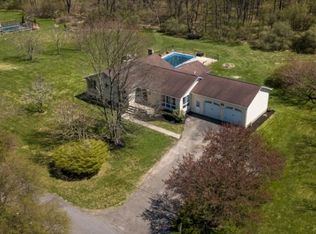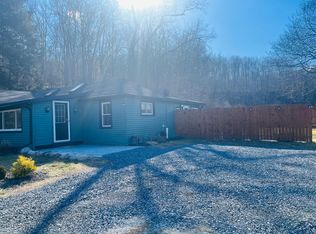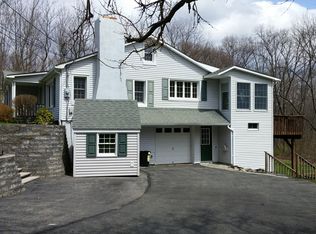
Closed
$525,000
46 Hope Rd, Blairstown Twp., NJ 07825
3beds
3baths
--sqft
Single Family Residence
Built in 1929
2.51 Acres Lot
$531,400 Zestimate®
$--/sqft
$3,320 Estimated rent
Home value
$531,400
$468,000 - $606,000
$3,320/mo
Zestimate® history
Loading...
Owner options
Explore your selling options
What's special
Zillow last checked: 14 hours ago
Listing updated: June 18, 2025 at 12:17pm
Listed by:
Evelyn Tilney 973-952-6200,
Kl Sotheby's Int'l. Realty
Bought with:
Keith Labrunda
Re/Max Town & Valley
Heather Montalbano
Source: GSMLS,MLS#: 3961635
Facts & features
Price history
| Date | Event | Price |
|---|---|---|
| 6/17/2025 | Sold | $525,000+5.2% |
Source: | ||
| 5/23/2025 | Pending sale | $499,000 |
Source: | ||
| 5/9/2025 | Listed for sale | $499,000+132.1% |
Source: | ||
| 12/5/2022 | Sold | $215,000-28.1% |
Source: | ||
| 9/13/2022 | Pending sale | $299,000 |
Source: | ||
Public tax history
| Year | Property taxes | Tax assessment |
|---|---|---|
| 2025 | $7,185 | $231,700 |
| 2024 | $7,185 +7.6% | $231,700 +5% |
| 2023 | $6,678 +18.2% | $220,600 |
Find assessor info on the county website
Neighborhood: 07825
Nearby schools
GreatSchools rating
- 5/10Blairstown Elementary SchoolGrades: PK-6Distance: 0.9 mi
- 6/10N Warren Reg High SchoolGrades: 7-12Distance: 2 mi
Get a cash offer in 3 minutes
Find out how much your home could sell for in as little as 3 minutes with a no-obligation cash offer.
Estimated market value$531,400
Get a cash offer in 3 minutes
Find out how much your home could sell for in as little as 3 minutes with a no-obligation cash offer.
Estimated market value
$531,400

