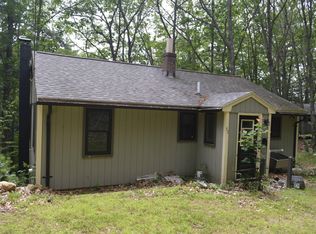Closed
$995,000
46 Hooper Shores Road, York, ME 03909
4beds
3,082sqft
Single Family Residence
Built in 2013
1 Acres Lot
$1,025,700 Zestimate®
$323/sqft
$3,874 Estimated rent
Home value
$1,025,700
$913,000 - $1.15M
$3,874/mo
Zestimate® history
Loading...
Owner options
Explore your selling options
What's special
Experience unparalleled privacy and convenience in this exceptional York, Maine location! This property offers waterfront access to Scituate Pond and is nestled on a picturesque one-acre lot within the Hooper Shores Association, which features beach rights, access to hiking, ATV trails and more. The home spans 3,802 square feet of finished space, boasting expansive decks that provide incredible water views and multiple patio areas outdoors that enhance its striking appeal.
First Floor: From the charming front farmers porch, step into a kitchen, living and dining area that showcases the home's elegant open-concept design, complete with beautiful hardwood floors throughout. This level features a spacious and bright kitchen with granite countertops, stainless steel appliances and is plumbed for both electric and gas for your preferred use. The kitchen leads to a spacious three-season porch featuring large windows that fill the space with an abundance of natural light.. Although these areas are open, they are designed to provide natural separation for added privacy. A full bath and first-floor laundry complete the ideal living space on this level.
Second Floor: The expansive second floor is characterized by 4 bedrooms with high ceilings, beautiful hardwood floors and includes a primary ensuite bedroom with a private porch, perfect for enjoying your morning coffee in tranquility. A large bonus room offers versatile options, whether you choose to use it as an additional bedroom, game room, or entertainment area.
Lower Level: Designed to maximize natural light, the lower level features a spacious open living area with a wood stove and yet another flexible space that can serve as a bedroom, game room, or entertainment area. The walkout basement leads to a full patio area that includes a hot tub, and fire pit for those relaxing nights around the fire.
Step from the beautifully landscaped backyard down to your waterfront retreat. This home is truly stunning!
Zillow last checked: 8 hours ago
Listing updated: October 08, 2024 at 12:39pm
Listed by:
Better Homes & Gardens Real Estate/The Masiello Group
Bought with:
Keller Williams Coastal and Lakes & Mountains Realty
Source: Maine Listings,MLS#: 1599405
Facts & features
Interior
Bedrooms & bathrooms
- Bedrooms: 4
- Bathrooms: 3
- Full bathrooms: 2
- 1/2 bathrooms: 1
Primary bedroom
- Level: Second
Bedroom 1
- Level: Second
Bedroom 2
- Level: Second
Bedroom 3
- Level: Second
Bonus room
- Level: Second
Bonus room
- Level: Basement
Dining room
- Level: First
Kitchen
- Level: First
Laundry
- Level: First
Living room
- Level: First
Sunroom
- Level: First
Sunroom
- Level: Second
Heating
- Forced Air
Cooling
- Central Air
Appliances
- Included: Cooktop, Dishwasher, Dryer, Microwave, Gas Range, Refrigerator, Washer, Tankless Water Heater
Features
- Bathtub, Pantry, Shower, Storage, Walk-In Closet(s), Primary Bedroom w/Bath
- Flooring: Tile, Vinyl, Wood
- Basement: Interior Entry,Daylight,Finished,Full
- Number of fireplaces: 1
Interior area
- Total structure area: 3,082
- Total interior livable area: 3,082 sqft
- Finished area above ground: 2,258
- Finished area below ground: 824
Property
Parking
- Total spaces: 2
- Parking features: Common, Gravel, 5 - 10 Spaces, On Site, Off Street, Garage Door Opener
- Attached garage spaces: 2
Features
- Patio & porch: Patio, Porch
- Has spa: Yes
- Has view: Yes
- View description: Trees/Woods
- Body of water: Scituate Pond
- Frontage length: Waterfrontage: 100,Waterfrontage Owned: 100
Lot
- Size: 1 Acres
- Features: Irrigation System, Near Golf Course, Near Shopping, Near Turnpike/Interstate, Level, Rolling Slope, Landscaped, Wooded
Details
- Additional structures: Shed(s)
- Parcel number: YORKM0084B0020A
- Zoning: Res
- Other equipment: Internet Access Available
Construction
Type & style
- Home type: SingleFamily
- Architectural style: Colonial
- Property subtype: Single Family Residence
Materials
- Wood Frame, Clapboard, Vinyl Siding
- Roof: Shingle
Condition
- Year built: 2013
Utilities & green energy
- Electric: On Site, Circuit Breakers
- Sewer: Private Sewer
- Water: Private, Well
Green energy
- Energy efficient items: Ceiling Fans, LED Light Fixtures, Thermostat
Community & neighborhood
Location
- Region: York
HOA & financial
HOA
- Has HOA: Yes
- HOA fee: $275 annually
Other
Other facts
- Road surface type: Gravel, Dirt
Price history
| Date | Event | Price |
|---|---|---|
| 10/8/2024 | Sold | $995,000$323/sqft |
Source: | ||
| 9/4/2024 | Pending sale | $995,000$323/sqft |
Source: | ||
| 8/27/2024 | Price change | $995,000-2.9%$323/sqft |
Source: | ||
| 8/6/2024 | Listed for sale | $1,025,000+757.7%$333/sqft |
Source: | ||
| 9/21/2012 | Sold | $119,500$39/sqft |
Source: | ||
Public tax history
| Year | Property taxes | Tax assessment |
|---|---|---|
| 2024 | $6,260 -4.1% | $745,200 -3.5% |
| 2023 | $6,528 +2.1% | $772,500 +3.3% |
| 2022 | $6,391 -4.8% | $747,500 +10.8% |
Find assessor info on the county website
Neighborhood: 03909
Nearby schools
GreatSchools rating
- NAVillage Elementary School-YorkGrades: K-1Distance: 2.3 mi
- 9/10York Middle SchoolGrades: 5-8Distance: 2.3 mi
- 8/10York High SchoolGrades: 9-12Distance: 2.7 mi

Get pre-qualified for a loan
At Zillow Home Loans, we can pre-qualify you in as little as 5 minutes with no impact to your credit score.An equal housing lender. NMLS #10287.
Sell for more on Zillow
Get a free Zillow Showcase℠ listing and you could sell for .
$1,025,700
2% more+ $20,514
With Zillow Showcase(estimated)
$1,046,214