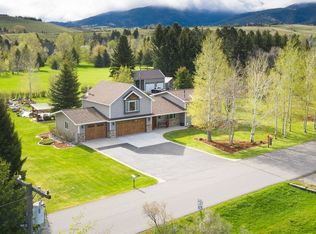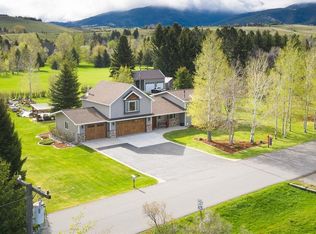Awesome, private acreage comes with this comfortable home which seller has owned since 1973. Property adjoins Buckskin park to the east and offers great views & a mature hedge row in front for privacy. Upstairs you'll find large windows bringing the outdoors in & on the lower level a cozy recreation, TV room. Remember the Bozeman Daily Chronicles article on June 24, 2001 on neighborhoods? Hitching Post Road was entitled "Upscale Seclusion" where traffic is sparse & wildlife thrives. It's still true today!
This property is off market, which means it's not currently listed for sale or rent on Zillow. This may be different from what's available on other websites or public sources.


