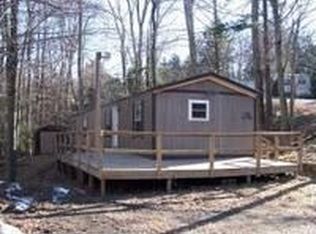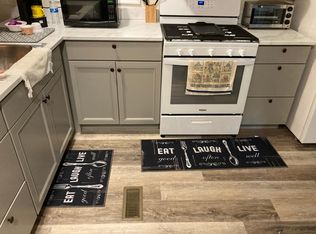'POST CARD PERFECT LAKE VIEW' - GORGEOUS VIEW OF LAKE WALLENPAUPACK home under construction. 2-story Contemporary with 4 Bedrooms, 2 Baths, Family Room, 2-Car Garage, and MUCH MORE! Still time to pick your own colors., Baths: 1 Bath Level 1, Baths: 1 Bath Level 2, Eating Area: Formal DN Room, Sewer: WS Comm Central, Beds Description: Primary1st
This property is off market, which means it's not currently listed for sale or rent on Zillow. This may be different from what's available on other websites or public sources.

