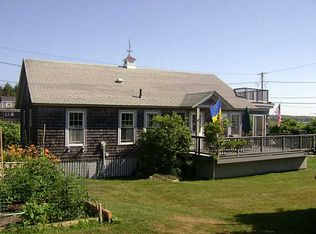With sweeping ocean and pond views from every window, this custom built home is a rare offering. An open floor plan featuring the kitchen in the center of the first floor, this great family space was built with entertaining in mind. A screened-in porch and deck run along the east side of the house offering views of Cockeast Pond and the ocean. A private deck off master suite. The walk-out basement is finished and is perfect for a bunk room or play room with plenty of storage.
This property is off market, which means it's not currently listed for sale or rent on Zillow. This may be different from what's available on other websites or public sources.
