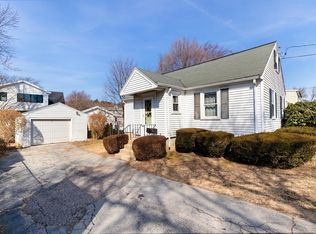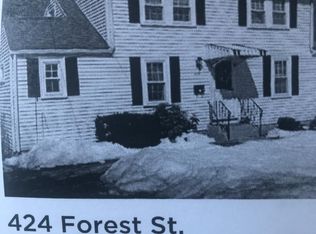Come see this home filled with potential ! Great bones! and a Great location in the Forest Park/ Gann Academy /Bentley University area. Great commuter location too! Bring your creative touches. Perfect for a handy homeowner or perhaps for a re-habber. Do some cosmetic work, paint and re finish floors,refresh the bathroom and kitchen. Bonus area in attic lends itself to expansion potential with in the foot print. Or expand as your needs grow. Generous sized living room with intriguing corner fireplace, hardwood floors and large picture window. First floor Master bedroom and 2 additional bedrooms all with hardwood floors. Nice level lot nestled in a lovely neighborhood just across the street from the all new Hillcroft Park. Green space, picnic tables,basketball and even a hockey rink! Come take a look and see the potential!
This property is off market, which means it's not currently listed for sale or rent on Zillow. This may be different from what's available on other websites or public sources.

