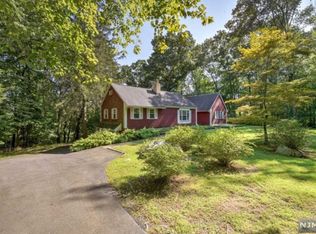Beautiful serene bucolic setting,Set back off road with circular driveway. Historic charm and character with the convenience of modern updates with pastoral landscaped grounds with relaxing in ground pool, plus spacious wrap around porch and deck. Step into foyer and the beauty and charm begins! 2 Fireplaces, hardwood floors, An addition shows off a large updated kitchen with French doors leading to deck. Separate large dining room enhances the entertaining flow. Upstairs Master suite features a vaulted ceiling with Master Bath and walk in closet. 3 other bedrooms plus sun porch continue to add to the character of this home. All this plus a legal In Law suite on the ground level, spacious with lots of light, offering bedroom, bath, kitchen and living room plus separate entrance. So much to love in this home!
This property is off market, which means it's not currently listed for sale or rent on Zillow. This may be different from what's available on other websites or public sources.
