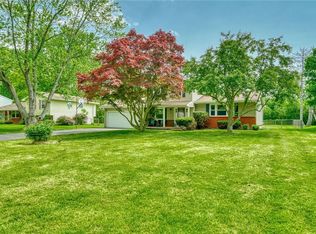Closed
$240,000
46 Hillary Dr, Rochester, NY 14624
4beds
1,550sqft
Single Family Residence
Built in 1964
0.37 Acres Lot
$253,600 Zestimate®
$155/sqft
$2,514 Estimated rent
Maximize your home sale
Get more eyes on your listing so you can sell faster and for more.
Home value
$253,600
$233,000 - $276,000
$2,514/mo
Zestimate® history
Loading...
Owner options
Explore your selling options
What's special
Discover the perfect blend of classic charm and modern convenience in this 2-story home. The original hardwood floors add a touch of timeless elegance throughout most of the home. The beautifully updated kitchen is a standout feature, boasting sleek white cabinets, contemporary countertops, and a large center island ideal for both cooking and entertaining. Upstairs, you'll find 4 bedrooms and 1.5 bathrooms, providing ample space for family living. Outside, the level yard includes a spacious shed and a dedicated garden area, perfect for outdoor activities and hobbies. Move-in ready with tremendous potential to personalize, this home is ready to welcome you and your family.
Zillow last checked: 8 hours ago
Listing updated: December 16, 2024 at 09:11am
Listed by:
Robert K. Malone 585-341-8717,
Keller Williams Realty Greater Rochester
Bought with:
Mary Ann Uhrenholdt, 10401334474
Keller Williams Realty Greater Rochester
Source: NYSAMLSs,MLS#: R1564268 Originating MLS: Rochester
Originating MLS: Rochester
Facts & features
Interior
Bedrooms & bathrooms
- Bedrooms: 4
- Bathrooms: 3
- Full bathrooms: 1
- 1/2 bathrooms: 2
- Main level bathrooms: 1
Heating
- Gas, Forced Air
Appliances
- Included: Dryer, Dishwasher, Gas Oven, Gas Range, Gas Water Heater, Microwave, Refrigerator, Washer
- Laundry: In Basement
Features
- Eat-in Kitchen, Country Kitchen, Living/Dining Room, Quartz Counters, Sliding Glass Door(s), Window Treatments, Workshop
- Flooring: Carpet, Hardwood, Varies, Vinyl
- Doors: Sliding Doors
- Windows: Drapes
- Basement: Full,Partially Finished,Sump Pump
- Has fireplace: No
Interior area
- Total structure area: 1,550
- Total interior livable area: 1,550 sqft
Property
Parking
- Total spaces: 2
- Parking features: Attached, Electricity, Garage, Driveway
- Attached garage spaces: 2
Features
- Levels: Two
- Stories: 2
- Patio & porch: Patio
- Exterior features: Blacktop Driveway, Fence, Patio
- Fencing: Partial
Lot
- Size: 0.37 Acres
- Dimensions: 48 x 219
- Features: Near Public Transit, Residential Lot
Details
- Additional structures: Shed(s), Storage
- Parcel number: 2622001451800003023000
- Special conditions: Standard
Construction
Type & style
- Home type: SingleFamily
- Architectural style: Two Story
- Property subtype: Single Family Residence
Materials
- Aluminum Siding, Steel Siding, Vinyl Siding, Copper Plumbing
- Foundation: Block
- Roof: Asphalt,Shingle
Condition
- Resale
- Year built: 1964
Utilities & green energy
- Electric: Circuit Breakers
- Sewer: Connected
- Water: Connected, Public
- Utilities for property: Sewer Connected, Water Connected
Community & neighborhood
Location
- Region: Rochester
- Subdivision: Hillary Heights
Other
Other facts
- Listing terms: Cash,Conventional
Price history
| Date | Event | Price |
|---|---|---|
| 12/13/2024 | Sold | $240,000+0%$155/sqft |
Source: | ||
| 11/14/2024 | Pending sale | $239,995$155/sqft |
Source: | ||
| 11/11/2024 | Contingent | $239,995$155/sqft |
Source: | ||
| 11/8/2024 | Price change | $239,995-4%$155/sqft |
Source: | ||
| 10/4/2024 | Pending sale | $249,995$161/sqft |
Source: | ||
Public tax history
| Year | Property taxes | Tax assessment |
|---|---|---|
| 2024 | -- | $239,300 +43% |
| 2023 | -- | $167,300 |
| 2022 | -- | $167,300 |
Find assessor info on the county website
Neighborhood: 14624
Nearby schools
GreatSchools rating
- 7/10Chestnut Ridge Elementary SchoolGrades: PK-4Distance: 0.2 mi
- 6/10Churchville Chili Middle School 5 8Grades: 5-8Distance: 3.3 mi
- 8/10Churchville Chili Senior High SchoolGrades: 9-12Distance: 3.1 mi
Schools provided by the listing agent
- District: Churchville-Chili
Source: NYSAMLSs. This data may not be complete. We recommend contacting the local school district to confirm school assignments for this home.
