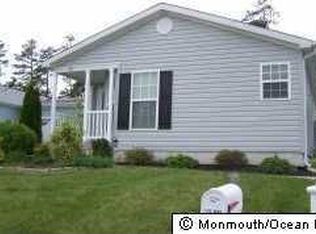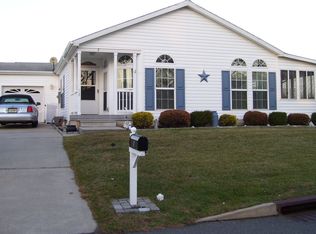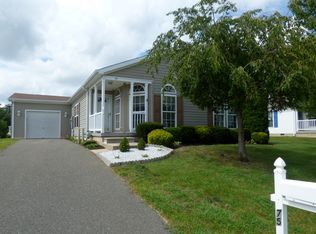Sold for $190,000 on 02/27/25
$190,000
46 Highlands Rd, Manahawkin, NJ 08050
2beds
1,680sqft
Manufactured Home
Built in 2006
-- sqft lot
$195,600 Zestimate®
$113/sqft
$2,876 Estimated rent
Home value
$195,600
$176,000 - $219,000
$2,876/mo
Zestimate® history
Loading...
Owner options
Explore your selling options
What's special
Ready to simplify your life without sacrificing SPACE, STORAGE and LOCATION? Welcome to 46 Highlands Rd, a 2 bed/2 FULL bath ranch style home at over 1600 SF and featuring a private garage, located within highly sought after PERRY'S LAKE! Perry's Lake is an active 55+ community, just 10 minutes to Beach Haven West, 30 minutes to Long Beach Island and less than 40 minutes to Atlantic City! With warm coastal summers ahead of you, you'll also have the ease and convenience of everything you need for year round comfortability and entertainment mere minutes away, including the Stafford Square Mall, Walmart, ALDI, The Home Depot, Regal Manahawkin Movie Theater and even the Stafford Township Arts Center, offering musical theater, professional ballet, concerts and more! If location alone doesn't have you packing your bags and making a run for it, Perry's Lake has everything you need to to keep you active and meeting new faces, including a heated pool, clubhouse, planned social activities and amenities, such as horseshoe, bocce, basketball, tennis, shuffleboard, billiards, pickleball and even an on site fitness center! Monthly lot rent includes real estate taxes, trash/recycling and lawn cutting. If you've been thinking too long on making the move, the price is right and the time is now! Reach out today to schedule your private showing!
Zillow last checked: 8 hours ago
Listing updated: March 05, 2025 at 04:06am
Listed by:
Emily Marchese 609-241-5141,
Keller Williams Realty - Wildwood Crest
Bought with:
Paula Brennan, 1758292
BHHS Zack Shore REALTORS
Source: Bright MLS,MLS#: NJOC2029612
Facts & features
Interior
Bedrooms & bathrooms
- Bedrooms: 2
- Bathrooms: 2
- Full bathrooms: 2
- Main level bathrooms: 2
- Main level bedrooms: 2
Heating
- Forced Air, Natural Gas
Cooling
- Central Air, Natural Gas
Appliances
- Included: Dishwasher, Dryer, Microwave, Washer, Gas Water Heater
Features
- Built-in Features, Ceiling Fan(s), Central Vacuum, Dining Area, Eat-in Kitchen, Pantry, Recessed Lighting, Bathroom - Stall Shower, Walk-In Closet(s)
- Flooring: Ceramic Tile, Carpet
- Windows: Window Treatments
- Has basement: No
- Has fireplace: No
Interior area
- Total structure area: 1,680
- Total interior livable area: 1,680 sqft
- Finished area above ground: 1,680
Property
Parking
- Parking features: Driveway
- Has uncovered spaces: Yes
Accessibility
- Accessibility features: 2+ Access Exits
Features
- Levels: One
- Stories: 1
- Patio & porch: Patio, Porch
- Exterior features: Underground Lawn Sprinkler
- Pool features: Community
Lot
- Features: Corner Lot/Unit
Details
- Additional structures: Above Grade
- Parcel number: NO TAX RECORD
- Lease amount: $740
- Zoning: RESIDENTIAL
- Special conditions: Standard
Construction
Type & style
- Home type: MobileManufactured
- Architectural style: Ranch/Rambler
- Property subtype: Manufactured Home
Materials
- Vinyl Siding
- Roof: Shingle
Condition
- New construction: No
- Year built: 2006
Details
- Builder model: Cranberry
Utilities & green energy
- Sewer: Public Septic
- Water: Public
- Utilities for property: Cable Connected, Electricity Available, Natural Gas Available, Sewer Available, Water Available
Community & neighborhood
Security
- Security features: Fire Sprinkler System
Senior living
- Senior community: Yes
Location
- Region: Manahawkin
- Subdivision: None Available
- Municipality: STAFFORD TWP
Other
Other facts
- Listing agreement: Exclusive Right To Sell
- Listing terms: Conventional,FHA,VA Loan
- Ownership: Land Lease
Price history
| Date | Event | Price |
|---|---|---|
| 2/27/2025 | Sold | $190,000-5%$113/sqft |
Source: | ||
| 2/7/2025 | Pending sale | $200,000$119/sqft |
Source: | ||
| 1/6/2025 | Listed for sale | $200,000-14.9%$119/sqft |
Source: | ||
| 12/19/2024 | Listing removed | $235,000$140/sqft |
Source: | ||
| 12/11/2024 | Pending sale | $235,000$140/sqft |
Source: | ||
Public tax history
Tax history is unavailable.
Neighborhood: 08050
Nearby schools
GreatSchools rating
- NAMeinders Learning CenterGrades: PK-KDistance: 0.6 mi
- 8/10Southern Reg Middle SchoolGrades: 7-8Distance: 1.4 mi
- 5/10Southern Reg High SchoolGrades: 9-12Distance: 1.7 mi
Schools provided by the listing agent
- District: Stafford Township Public Schools
Source: Bright MLS. This data may not be complete. We recommend contacting the local school district to confirm school assignments for this home.
Sell for more on Zillow
Get a free Zillow Showcase℠ listing and you could sell for .
$195,600
2% more+ $3,912
With Zillow Showcase(estimated)
$199,512

