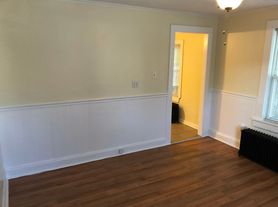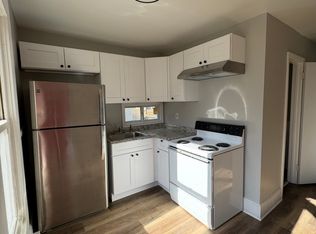Welcome to 46A Highland Terrace, a charming early-1900s Victorian half-duplex located in the historic Hyde Park district of Stafford Springs. This spacious 3-bedroom, 1.5-bath home offers nearly 1,800 sq ft of living space across two levels, featuring beautiful hardwood floors, a formal dining room, and a bright room perfect for a home office, den, or creative space. The kitchen includes an electric stovetop, wall oven, dishwasher, and refrigerator - blending period character with daily convenience. Upstairs, you'll find a generous primary bedroom with a walk-in closet, two additional bedrooms, and a full bath with both a tub and standing shower. The full basement offers washer/dryer hookups and ample storage. Nestled in a quiet, tree-lined neighborhood overlooking Hyde Park, you're just a short walk from downtown Stafford Springs, where you'll find local coffee shops, restaurants, parks, and essentials. Nature lovers will enjoy nearby walking trails, lakes, and seasonal activities like Staffordville Lake's public beach and community sports programs. Conveniently located near Stafford Elementary (approx. 1.5 miles, Stafford Middle School (1.1 miles, and Stafford High School (1.5 miles. This rare rental opportunity blends space, charm, and walkable access to town - available now NO PETS ALLOWED
Apartment for rent
$2,200/mo
Fees may apply
46 Highland Ter #A, Stafford Springs, CT 06076
3beds
1,742sqft
Price may not include required fees and charges.
Multifamily
Available now
No pets
None
-- Laundry
2 Parking spaces parking
-- Heating
What's special
Victorian half-duplexOverlooking hyde parkHome officeWall ovenBright roomFull basementWalk-in closet
- 87 days |
- -- |
- -- |
Travel times
Looking to buy when your lease ends?
Consider a first-time homebuyer savings account designed to grow your down payment with up to a 6% match & 3.83% APY.
Facts & features
Interior
Bedrooms & bathrooms
- Bedrooms: 3
- Bathrooms: 2
- Full bathrooms: 1
- 1/2 bathrooms: 1
Cooling
- Contact manager
Appliances
- Included: Refrigerator
Features
- Walk In Closet
- Has basement: Yes
Interior area
- Total interior livable area: 1,742 sqft
Property
Parking
- Total spaces: 2
- Parking features: Contact manager
- Details: Contact manager
Features
- Exterior features: Contact manager
Construction
Type & style
- Home type: MultiFamily
- Architectural style: Colonial
- Property subtype: MultiFamily
Condition
- Year built: 1900
Building
Management
- Pets allowed: No
Community & HOA
Location
- Region: Stafford Springs
Financial & listing details
- Lease term: Contact For Details
Price history
| Date | Event | Price |
|---|---|---|
| 7/13/2025 | Listed for rent | $2,200$1/sqft |
Source: | ||
| 4/15/2024 | Listing removed | -- |
Source: Zillow Rentals | ||
| 1/2/2024 | Price change | $2,200-7.4%$1/sqft |
Source: Zillow Rentals | ||
| 11/28/2023 | Listed for rent | $2,375$1/sqft |
Source: Zillow Rentals | ||

