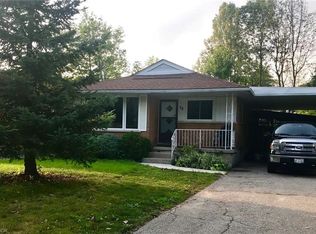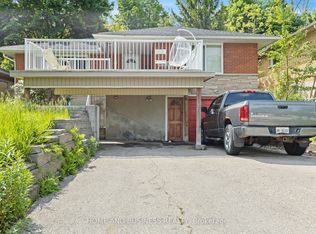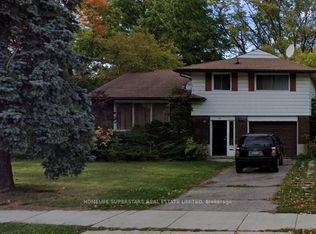Sold for $776,000
C$776,000
46 High St, Waterloo, ON N2L 3X8
5beds
1,152sqft
Single Family Residence, Residential
Built in 1960
6,664.68 Square Feet Lot
$-- Zestimate®
C$674/sqft
C$2,842 Estimated rent
Home value
Not available
Estimated sales range
Not available
$2,842/mo
Loading...
Owner options
Explore your selling options
What's special
Attention investors, student parents, first-time buyers looking for a mortgage helper or multigenerational families! Welcome to 46 High St! A beautiful well maintained freehold raised bungalow located at one of the most popular neighbourhood in Waterloo - Lakeshore/Parkdale. Enjoy the premium 51'x 130' lot. Upper floor offering Great high ceiling living room completes with many windows, illuminated by natural lights. Open Kitchen offers great storage and is handy to the dining and living rooms, three great size bedrooms with a 2-pic bathroom and a 3-pic bathroom. The finished lower level with a separate entrance from the garage has two great size bedrooms, a 3-pic bathroom, laundry room and a extra storage room/workshop. It can be easy to change as In-Law Suite or Duplex. Fenced backyard with a hardened ground and wide lawn. The property steps to plaza, public transit, both Universities (UWaterloo and Laurier), Conestoga College and Waterloo Collegiate Institute. There are a lot of upgrades in this property. **Floor (2020), AC (2020), Paint(2020), Stove (2020), Dishwasher (2020), Water Softener (2020), Washer & Dryer (2020), Second floor's shower (2020), Smart thermostats (2020)**
Zillow last checked: 10 hours ago
Listing updated: August 21, 2025 at 12:19am
Listed by:
Chris Xi, Salesperson,
Engel & Volkers Waterloo Region
Source: ITSO,MLS®#: 40706699Originating MLS®#: Cornerstone Association of REALTORS®
Facts & features
Interior
Bedrooms & bathrooms
- Bedrooms: 5
- Bathrooms: 3
- Full bathrooms: 2
- 1/2 bathrooms: 1
- Main level bathrooms: 2
- Main level bedrooms: 3
Bedroom
- Level: Main
- Area: 131.12
- Dimensions: 13ft. 6in. X 10ft. 4in.
Bedroom
- Level: Main
- Area: 88.99
- Dimensions: 11ft. 0in. X 8ft. 9in.
Bedroom
- Level: Main
- Area: 100.6
- Dimensions: 10ft. 6in. X 10ft. 0in.
Bedroom
- Level: Basement
Bedroom
- Level: Basement
Bathroom
- Features: 3-Piece
- Level: Main
- Area: 48.94
- Dimensions: 8ft. 9in. X 6ft. 5in.
Bathroom
- Features: 2-Piece
- Level: Main
- Area: 248.4
- Dimensions: 19ft. 2in. X 13ft. 6in.
Bathroom
- Features: 3-Piece
- Level: Basement
- Area: 45
- Dimensions: 9ft. 0in. X 5ft. 0in.
Dining room
- Level: Main
- Area: 117.78
- Dimensions: 13ft. 0in. X 9ft. 6in.
Kitchen
- Level: Main
- Area: 120.4
- Dimensions: 12ft. 4in. X 10ft. 0in.
Laundry
- Level: Basement
- Area: 77.55
- Dimensions: 11ft. 0in. X 7ft. 5in.
Living room
- Level: Main
- Area: 208.8
- Dimensions: 16ft. 0in. X 13ft. 5in.
Utility room
- Level: Basement
Workshop
- Level: Basement
- Area: 70.64
- Dimensions: 10ft. 2in. X 7ft. 5in.
Heating
- Natural Gas, Radiant
Cooling
- Central Air
Appliances
- Included: Water Softener, Dishwasher, Dryer, Gas Stove, Range Hood, Refrigerator, Washer
- Laundry: In-Suite
Features
- Windows: Window Coverings
- Basement: Separate Entrance,Walk-Up Access,Full,Finished
- Number of fireplaces: 1
- Fireplace features: Gas
Interior area
- Total structure area: 1,152
- Total interior livable area: 1,152 sqft
- Finished area above ground: 1,152
Property
Parking
- Total spaces: 5
- Parking features: Attached Garage, Garage Door Opener, Private Drive Double Wide
- Attached garage spaces: 1
- Uncovered spaces: 4
Features
- Fencing: Partial
- Frontage type: East
- Frontage length: 51.08
Lot
- Size: 6,664 sqft
- Dimensions: 51.08 x 130.23
- Features: Urban, Rectangular, Park, Public Transit, School Bus Route, Schools
Details
- Parcel number: 222770052
- Zoning: Residential
Construction
Type & style
- Home type: SingleFamily
- Architectural style: Bungalow Raised
- Property subtype: Single Family Residence, Residential
Materials
- Brick
- Foundation: Poured Concrete
- Roof: Asphalt Shing
Condition
- 51-99 Years
- New construction: No
- Year built: 1960
Utilities & green energy
- Sewer: Sewer (Municipal)
- Water: Municipal
Community & neighborhood
Location
- Region: Waterloo
Price history
| Date | Event | Price |
|---|---|---|
| 5/16/2025 | Sold | C$776,000-5.3%C$674/sqft |
Source: ITSO #40706699 Report a problem | ||
| 3/19/2025 | Listed for sale | C$819,000C$711/sqft |
Source: | ||
Public tax history
Tax history is unavailable.
Neighborhood: N2L
Nearby schools
GreatSchools rating
No schools nearby
We couldn't find any schools near this home.
Schools provided by the listing agent
- Elementary: Winston Churchill P.S. / St. Agnes
- High: Waterloo C.I. / St. David Catholic Secondary School
Source: ITSO. This data may not be complete. We recommend contacting the local school district to confirm school assignments for this home.


