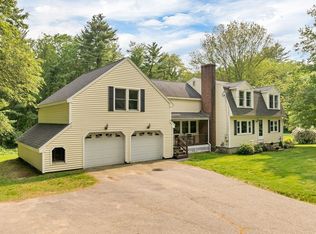Closed
Listed by:
Elizabeth Smith,
Keller Williams Realty Evolution 978-927-8700
Bought with: Keller Williams Realty Evolution
$1,050,000
46 High Street, Stratham, NH 03885
3beds
3,166sqft
Ranch
Built in 2024
1.16 Acres Lot
$1,067,100 Zestimate®
$332/sqft
$4,458 Estimated rent
Home value
$1,067,100
$992,000 - $1.14M
$4,458/mo
Zestimate® history
Loading...
Owner options
Explore your selling options
What's special
Better than new! This stunning executive ranch in highly desirable Stratham, NH, offers luxurious one-level living with impeccable design and craftsmanship. Step inside to soaring vaulted ceilings and a striking fireplace flanked by custom built-ins, creating a warm and inviting ambiance. The private primary suite is a true retreat, featuring custom closets and a spa-like bath with high-end finishes. Two additional bedrooms share a stylish Jack & Jill bath, perfect for family or guests. The open-concept chef’s kitchen flows seamlessly into the dining area, leading to a slider that opens to a charming sunroom—ideal for enjoying morning coffee or evening relaxation. The professionally landscaped front yard adds curb appeal, while the spacious backyard offers ample room for outdoor enjoyment. Need extra space? The finished lower-level walkout provides a fantastic bonus area for a home office, gym, or media room. Plus, the three-car garage ensures plenty of storage. Meticulously maintained and truly turnkey—don’t miss this rare opportunity! First showing Saturday 3/22/25
Zillow last checked: 8 hours ago
Listing updated: May 01, 2025 at 06:45am
Listed by:
Elizabeth Smith,
Keller Williams Realty Evolution 978-927-8700
Bought with:
Sally Cote
Keller Williams Realty Evolution
Source: PrimeMLS,MLS#: 5032601
Facts & features
Interior
Bedrooms & bathrooms
- Bedrooms: 3
- Bathrooms: 3
- Full bathrooms: 2
- 1/2 bathrooms: 1
Heating
- Multi Fuel, Hot Air
Cooling
- Central Air
Appliances
- Included: Dryer, Microwave, Refrigerator, Washer
- Laundry: 1st Floor Laundry
Features
- Ceiling Fan(s), Primary BR w/ BA
- Flooring: Hardwood
- Windows: Blinds
- Basement: Climate Controlled,Concrete,Concrete Floor,Daylight,Finished,Frost Wall,Full,Insulated,Partially Finished,Interior Stairs,Storage Space,Walkout,Interior Access,Exterior Entry,Basement Stairs,Interior Entry
- Number of fireplaces: 1
- Fireplace features: Gas, 1 Fireplace
Interior area
- Total structure area: 3,778
- Total interior livable area: 3,166 sqft
- Finished area above ground: 2,350
- Finished area below ground: 816
Property
Parking
- Total spaces: 3
- Parking features: Paved, Assigned, Driveway, Garage
- Garage spaces: 3
- Has uncovered spaces: Yes
Accessibility
- Accessibility features: 1st Floor Bedroom, 1st Floor Full Bathroom, Paved Parking, 1st Floor Laundry
Features
- Levels: One
- Stories: 1
- Patio & porch: Porch
- Exterior features: Deck
- Frontage length: Road frontage: 265
Lot
- Size: 1.16 Acres
- Features: Country Setting, Landscaped, Wooded
Details
- Parcel number: STRHM00018B000128L000000
- Zoning description: RA
Construction
Type & style
- Home type: SingleFamily
- Architectural style: Ranch
- Property subtype: Ranch
Materials
- Wood Frame, Vinyl Siding
- Foundation: Poured Concrete
- Roof: Asphalt Shingle
Condition
- New construction: No
- Year built: 2024
Utilities & green energy
- Electric: 200+ Amp Service
- Sewer: Septic Tank
- Utilities for property: Underground Gas
Community & neighborhood
Security
- Security features: Security
Location
- Region: Stratham
Other
Other facts
- Road surface type: Paved
Price history
| Date | Event | Price |
|---|---|---|
| 4/30/2025 | Sold | $1,050,000+2.4%$332/sqft |
Source: | ||
| 3/24/2025 | Contingent | $1,025,000$324/sqft |
Source: | ||
| 3/18/2025 | Listed for sale | $1,025,000+8.5%$324/sqft |
Source: | ||
| 8/23/2024 | Sold | $945,000-3.1%$298/sqft |
Source: MLS PIN #73257944 Report a problem | ||
| 7/23/2024 | Contingent | $975,000$308/sqft |
Source: | ||
Public tax history
| Year | Property taxes | Tax assessment |
|---|---|---|
| 2024 | $10,253 +85.6% | $781,500 +195.8% |
| 2023 | $5,524 +11.8% | $264,200 |
| 2022 | $4,943 -1.3% | $264,200 |
Find assessor info on the county website
Neighborhood: 03885
Nearby schools
GreatSchools rating
- 7/10Stratham Memorial SchoolGrades: PK-5Distance: 0.6 mi
- 7/10Cooperative Middle SchoolGrades: 6-8Distance: 2.9 mi
- 8/10Exeter High SchoolGrades: 9-12Distance: 5.8 mi
Schools provided by the listing agent
- Elementary: Stratham Memorial School
- Middle: Cooperative Middle School
- High: Exeter High School
Source: PrimeMLS. This data may not be complete. We recommend contacting the local school district to confirm school assignments for this home.
Get a cash offer in 3 minutes
Find out how much your home could sell for in as little as 3 minutes with a no-obligation cash offer.
Estimated market value
$1,067,100
