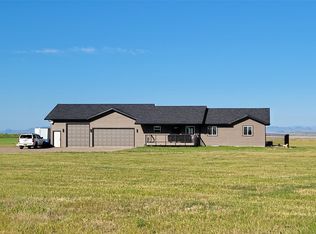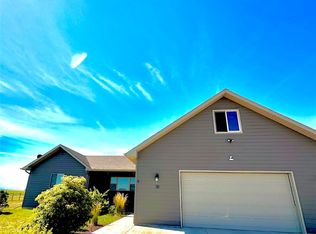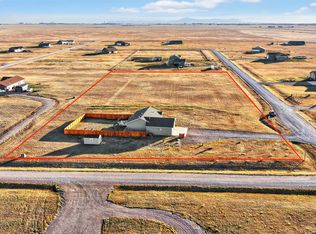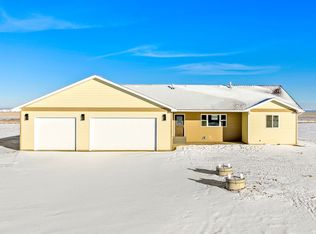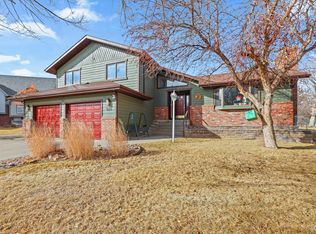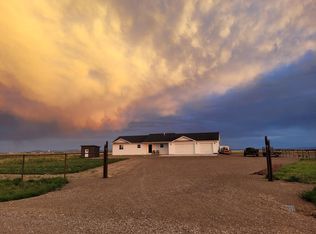Set on a stunning 5-acre lot, this exceptional home offers unrivaled, unobstructed views of rolling fields and majestic mountains, currently with a peaceful farmers field bordering the property for added privacy & scenery. As the last house on the street, you’ll enjoy a rare sense of seclusion and wide-open skies.
Inside, the home features 5 bedrooms and 3 bathrooms with an inviting open floor plan on the main level, perfect for both everyday living & entertaining. The spacious primary suite is thoughtfully positioned on one side of the home for maximum privacy & includes a well-appointed primary bathroom retreat. Main-floor laundry adds convenience and functionality.
Step outside to a large concrete patio where you can relax, entertain, and take in the breathtaking views that truly set this property apart. This home seamlessly blends comfort, privacy, and the beauty of country living—while offering a layout and setting that are increasingly hard to find.
Active
Price cut: $5.1K (2/11)
$589,900
46 High Plains Rd, Great Falls, MT 59404
5beds
2,760sqft
Est.:
Single Family Residence
Built in 2019
5.06 Acres Lot
$585,500 Zestimate®
$214/sqft
$17/mo HOA
What's special
Well-appointed primary bathroom retreat
- 29 days |
- 1,747 |
- 94 |
Zillow last checked: 8 hours ago
Listing updated: February 11, 2026 at 01:16am
Listed by:
Melissa Dascoulias 406-899-8140,
Dascoulias Realty Group
Source: MRMLS,MLS#: 30063581
Tour with a local agent
Facts & features
Interior
Bedrooms & bathrooms
- Bedrooms: 5
- Bathrooms: 3
- Full bathrooms: 3
Cooling
- Central Air
Appliances
- Included: Dishwasher, Microwave, Range, Refrigerator
- Laundry: Washer Hookup
Features
- Basement: Finished
- Has fireplace: No
Interior area
- Total interior livable area: 2,760 sqft
- Finished area below ground: 1,380
Property
Parking
- Total spaces: 2
- Parking features: Garage - Attached
- Attached garage spaces: 2
Features
- Stories: 1
Lot
- Size: 5.06 Acres
Details
- Parcel number: 02301426105150000
- Special conditions: Standard
Construction
Type & style
- Home type: SingleFamily
- Architectural style: Ranch
- Property subtype: Single Family Residence
Materials
- Foundation: Poured
Condition
- New construction: No
- Year built: 2019
Utilities & green energy
- Sewer: Private Sewer, Septic Tank
- Water: Cistern
Community & HOA
HOA
- Has HOA: Yes
- Amenities included: Snow Removal
- Services included: Snow Removal
- HOA fee: $200 annually
- HOA name: Mountain View Estates
Location
- Region: Great Falls
Financial & listing details
- Price per square foot: $214/sqft
- Tax assessed value: $461,000
- Annual tax amount: $2,477
- Date on market: 1/16/2026
- Listing agreement: Exclusive Right To Sell
Estimated market value
$585,500
$556,000 - $615,000
$3,222/mo
Price history
Price history
| Date | Event | Price |
|---|---|---|
| 2/11/2026 | Price change | $589,900-0.9%$214/sqft |
Source: | ||
| 1/16/2026 | Listed for sale | $595,000+22.7%$216/sqft |
Source: | ||
| 6/30/2023 | Sold | -- |
Source: | ||
| 5/2/2023 | Listed for sale | $485,000$176/sqft |
Source: | ||
Public tax history
Public tax history
| Year | Property taxes | Tax assessment |
|---|---|---|
| 2025 | $2,089 -22% | $461,000 +17.5% |
| 2024 | $2,679 -3.8% | $392,300 |
| 2023 | $2,786 +9.9% | $392,300 +21.2% |
Find assessor info on the county website
BuyAbility℠ payment
Est. payment
$3,499/mo
Principal & interest
$2838
Property taxes
$438
Other costs
$223
Climate risks
Neighborhood: 59404
Nearby schools
GreatSchools rating
- 4/10West Elementary SchoolGrades: PK-6Distance: 6.2 mi
- 5/10North Middle SchoolGrades: 7-8Distance: 8.5 mi
- 5/10C M Russell High SchoolGrades: 9-12Distance: 7.1 mi
- Loading
- Loading
