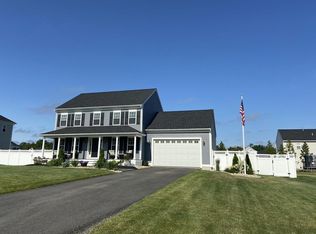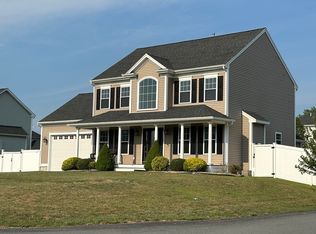TO BE BUILT: The "HIGHLANDER" features: 3 bedrooms, 2 1/2 bathrooms, granite countertops, appliances included, 2 car garage, Mud Room, 2nd floor laundry, family room with fireplace and tray ceiling, hardwood floors throughout first floor. Don't miss the opportunity to live in this gorgeous home at a GREAT price!!!
This property is off market, which means it's not currently listed for sale or rent on Zillow. This may be different from what's available on other websites or public sources.


