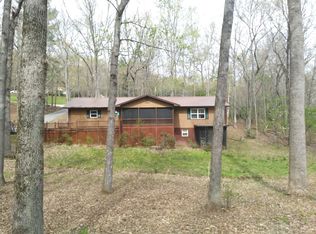PROPERTY SOLD TRYING TO CHANGE IN PARAGON AND HAVING TROUBLE> Beautifully renovated 3/3 with 2-car garage and 1-car carport. New A/C. Large laundry room with huge windows & pantry, entry/mudroom featuring a barn door. Open floor plan w/huge living room/dining area, engineered barn board floors,new kitchen w/granite, custom shelves, pantry storage, desk area with shelves, new appliances.Sun room off living area features 2 huge closets & walkout to deck. Guest bath has shiplap & tub. Master has cultured marble shower & shiplap ceiling. Huge lower level bedroom has adjoining den/rec room as well as a huge Family Room with 6 storage closets and walkout to patio.Large lower level bathroom has shower and custom vanity. Bonus workshop has access from inside & out. Septic permit for 2 bedrooms. Dip in driveway being repaired.
This property is off market, which means it's not currently listed for sale or rent on Zillow. This may be different from what's available on other websites or public sources.


