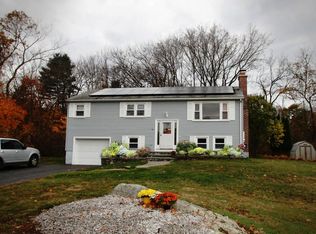Sold for $475,000 on 01/22/24
$475,000
46 Heritage Rd, Sutton, MA 01590
3beds
1,812sqft
SingleFamily
Built in 1969
0.46 Acres Lot
$531,300 Zestimate®
$262/sqft
$3,221 Estimated rent
Home value
$531,300
$505,000 - $558,000
$3,221/mo
Zestimate® history
Loading...
Owner options
Explore your selling options
What's special
Fantastic opportunity in Sutton! Very well maintained split entry home located in a cul-de-sac neighborhood. A conveniently located on Sutton/Millbury line with just minutes away from rt 146, 122A, 122, 20, and Mass Pike. It's a commuters dream! The first floor offers a newly updated eat-in kitchen, a good size living room with fireplace, 3 bedrooms, and a large full bath. The lower level has a large family room with a fireplace, guest bedroom, and full bathroom with laundry. The exterior of the home has a large deck with lots of room for the whole family! Large level back yard with a shed, solar panels, and plenty of off-street parking. The Interior has been repainted within last week so nothing to do here other than move right in! Join the happy hour OPEN HOUSE THURSDAY 5 PM - 6:30 PM and SATURDAY 11 AM TO 1 PM. Search no longer this might be the one!
Facts & features
Interior
Bedrooms & bathrooms
- Bedrooms: 3
- Bathrooms: 2
- Full bathrooms: 2
Heating
- Baseboard, Electric
Cooling
- Wall
Appliances
- Included: Dishwasher, Range / Oven, Refrigerator
Features
- Central Vacuum
- Flooring: Tile, Concrete
- Has fireplace: Yes
Interior area
- Total interior livable area: 1,812 sqft
Property
Parking
- Total spaces: 5
- Parking features: Garage - Attached
Features
- Exterior features: Vinyl
Lot
- Size: 0.46 Acres
Details
- Parcel number: SUTTM0005P55
Construction
Type & style
- Home type: SingleFamily
Materials
- Roof: Asphalt
Condition
- Year built: 1969
Community & neighborhood
Location
- Region: Sutton
Other
Other facts
- Amenities: Shopping, Highway Access, Private School, Public School
- Electric Feature: 200 Amps
- Flooring: Tile
- Roof Material: Asphalt/Fiberglass Shingles
- Utility Connections: For Electric Range, For Electric Oven, For Electric Dryer, Washer Hookup
- Hot Water: Electric
- Exterior: Vinyl
- Appliances: Range, Dishwasher, Refrigerator
- Kit Level: First Floor
- Bed3 Level: First Floor
- Din Level: First Floor
- Interior Features: Central Vacuum
- Mbr Level: First Floor
- Cooling: Wall Ac
- Bed2 Level: First Floor
- Bed4 Level: Basement
- Fam Level: Basement
- Garage Parking: Under
- Heating: Electric Baseboard
- Style: Split Entry
- Basement Feature: Full, Partially Finished, Walk Out, Interior Access, Garage Access, Concrete Floor
- Lead Paint: Unknown
- Exterior Features: Deck
- Foundation: Poured Concrete
- Road Type: Public, Paved, Publicly Maint., Cul-De-Sac
- Liv Level: First Floor
- Lot Description: Paved Drive, Cleared, Level, Gentle Slope
- Sf Type: Detached
- Laundry Level: Basement
- CONTINGENCY_TYPE: Pending P&S
Price history
| Date | Event | Price |
|---|---|---|
| 1/22/2024 | Sold | $475,000+35.7%$262/sqft |
Source: Public Record | ||
| 12/2/2020 | Sold | $350,000+1.4%$193/sqft |
Source: Public Record | ||
| 10/30/2020 | Pending sale | $345,000$190/sqft |
Source: The LUX Group #72745545 | ||
| 10/20/2020 | Listed for sale | $345,000+22.8%$190/sqft |
Source: The LUX Group #72745545 | ||
| 12/8/2017 | Sold | $281,000+0.4%$155/sqft |
Source: Public Record | ||
Public tax history
| Year | Property taxes | Tax assessment |
|---|---|---|
| 2025 | $5,003 -0.4% | $416,200 +5% |
| 2024 | $5,024 +6% | $396,200 +15.8% |
| 2023 | $4,738 -1.7% | $342,100 +7.8% |
Find assessor info on the county website
Neighborhood: 01590
Nearby schools
GreatSchools rating
- NASutton Early LearningGrades: PK-2Distance: 2.7 mi
- 6/10Sutton Middle SchoolGrades: 6-8Distance: 2.7 mi
- 9/10Sutton High SchoolGrades: 9-12Distance: 2.8 mi
Schools provided by the listing agent
- Elementary: Sutton Elem
- Middle: Sutton Middle
- High: Sutton High
Source: The MLS. This data may not be complete. We recommend contacting the local school district to confirm school assignments for this home.

Get pre-qualified for a loan
At Zillow Home Loans, we can pre-qualify you in as little as 5 minutes with no impact to your credit score.An equal housing lender. NMLS #10287.
Sell for more on Zillow
Get a free Zillow Showcase℠ listing and you could sell for .
$531,300
2% more+ $10,626
With Zillow Showcase(estimated)
$541,926