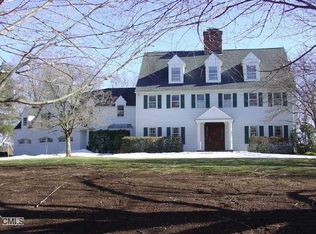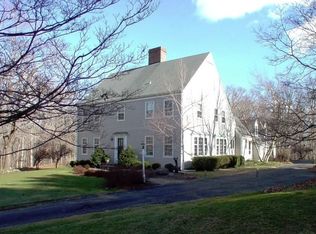Sold for $1,530,000
$1,530,000
46 Hemmelskamp Road, Wilton, CT 06897
6beds
5,288sqft
Single Family Residence
Built in 1971
2 Acres Lot
$1,662,300 Zestimate®
$289/sqft
$7,772 Estimated rent
Home value
$1,662,300
$1.48M - $1.86M
$7,772/mo
Zestimate® history
Loading...
Owner options
Explore your selling options
What's special
Stately Kellogg colonial in fabulous neighborhood in mid-Wilton. Stay cozy or spread out in this wonderful house with hardwood floors, sunny country kitchen opening onto patio, and family room. If you're seeking a cozy space, curl up with a good book by the fireplace in the den and let the world do its thing. If you're entertaining, you can't find a better place for gathering than the large kitchen, and let the crowd spill up to the family room or onto the adjacent patio in warmer weather. When the foliage is in peak season, you are treated to a beautiful view from the patio to the pond. For a holiday or special celebration the dining room provides an elegant site for more formal entertaining, with a handsome picture window and extensive moldings. It's character personified in the living room with oversized fireplace; with dentil molding and columns, along with the front-to-back windows and window seat. This room you will use more than just when company comes! Large bedrooms and baths make for comfortable resting. Two large bedrooms on the third floor with jack-n-jill bath provides a private suite or home office. The lower level can serve as a playroom for youngsters but grow with the times to be a favorite hangout, because you will never want to move once you get into this house! A true trifecta of space, location, neighborhood and charm, with an exceptionally warm vibe, this home is a quality build with the detail that comes from expert craftsmanship.
Zillow last checked: 8 hours ago
Listing updated: October 01, 2024 at 12:30am
Listed by:
Julie Carney 203-451-9966,
William Raveis Real Estate 203-762-8300
Bought with:
Jess Christ, RES.0796100
Coldwell Banker Realty
Source: Smart MLS,MLS#: 170622196
Facts & features
Interior
Bedrooms & bathrooms
- Bedrooms: 6
- Bathrooms: 6
- Full bathrooms: 4
- 1/2 bathrooms: 2
Primary bedroom
- Features: Full Bath, Walk-In Closet(s), Hardwood Floor
- Level: Upper
Bedroom
- Features: Hardwood Floor
- Level: Upper
Bedroom
- Features: Dressing Room, Full Bath
- Level: Upper
Bedroom
- Features: Hardwood Floor
- Level: Upper
Bedroom
- Features: Jack & Jill Bath, Wall/Wall Carpet
- Level: Upper
Bedroom
- Features: Built-in Features, Wall/Wall Carpet
- Level: Upper
Dining room
- Features: Hardwood Floor
- Level: Main
Living room
- Features: Built-in Features, Fireplace, Hardwood Floor
- Level: Main
Heating
- Baseboard, Oil
Cooling
- Central Air
Appliances
- Included: Gas Cooktop, Oven, Convection Oven, Microwave, Refrigerator, Dishwasher, Washer, Dryer, Water Heater
- Laundry: Upper Level
Features
- Wired for Data, Entrance Foyer
- Basement: Full,Storage Space,Finished,Interior Entry
- Attic: Storage,Pull Down Stairs
- Number of fireplaces: 2
Interior area
- Total structure area: 5,288
- Total interior livable area: 5,288 sqft
- Finished area above ground: 4,359
- Finished area below ground: 929
Property
Parking
- Total spaces: 2
- Parking features: Attached
- Attached garage spaces: 2
Features
- Patio & porch: Patio
- Has view: Yes
- View description: Water
- Has water view: Yes
- Water view: Water
- Waterfront features: Seasonal
Lot
- Size: 2 Acres
- Features: Wetlands, Few Trees, Cul-De-Sac
Details
- Parcel number: 1925405
- Zoning: R-2
Construction
Type & style
- Home type: SingleFamily
- Architectural style: Colonial
- Property subtype: Single Family Residence
Materials
- Clapboard, Wood Siding
- Foundation: Concrete Perimeter
- Roof: Asphalt
Condition
- New construction: No
- Year built: 1971
Utilities & green energy
- Sewer: Septic Tank
- Water: Well
Community & neighborhood
Security
- Security features: Security System
Community
- Community features: Library, Medical Facilities, Park, Playground, Near Public Transport, Shopping/Mall, Tennis Court(s)
Location
- Region: Wilton
Price history
| Date | Event | Price |
|---|---|---|
| 8/21/2024 | Sold | $1,530,000-2.9%$289/sqft |
Source: | ||
| 7/3/2024 | Pending sale | $1,575,000$298/sqft |
Source: | ||
| 6/4/2024 | Listed for sale | $1,575,000+5%$298/sqft |
Source: | ||
| 10/15/2004 | Sold | $1,500,000+97.1%$284/sqft |
Source: | ||
| 10/15/1996 | Sold | $761,000$144/sqft |
Source: | ||
Public tax history
| Year | Property taxes | Tax assessment |
|---|---|---|
| 2025 | $26,394 +2% | $1,081,290 |
| 2024 | $25,886 +10.3% | $1,081,290 +34.8% |
| 2023 | $23,472 +3.6% | $802,200 |
Find assessor info on the county website
Neighborhood: 06897
Nearby schools
GreatSchools rating
- 9/10Cider Mill SchoolGrades: 3-5Distance: 1.2 mi
- 9/10Middlebrook SchoolGrades: 6-8Distance: 1.2 mi
- 10/10Wilton High SchoolGrades: 9-12Distance: 0.8 mi
Schools provided by the listing agent
- Elementary: Miller-Driscoll
- Middle: Middlebrook,Cider Mill
- High: Wilton
Source: Smart MLS. This data may not be complete. We recommend contacting the local school district to confirm school assignments for this home.
Get pre-qualified for a loan
At Zillow Home Loans, we can pre-qualify you in as little as 5 minutes with no impact to your credit score.An equal housing lender. NMLS #10287.
Sell for more on Zillow
Get a Zillow Showcase℠ listing at no additional cost and you could sell for .
$1,662,300
2% more+$33,246
With Zillow Showcase(estimated)$1,695,546

