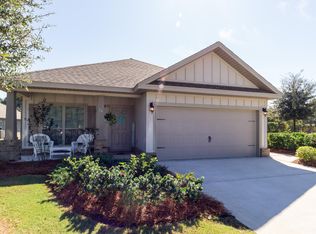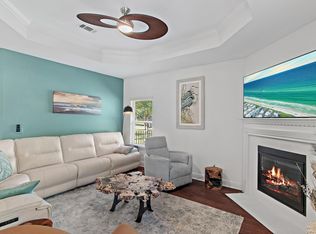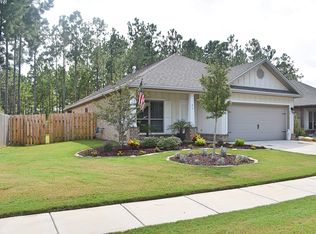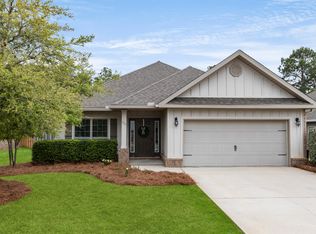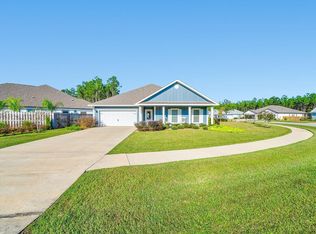Beautiful craftsman style home with the popular Bailey Floorplan situated on a quiet cul de sac within Passages of Hammock Bay and overlooking Lake Hemingway. Original owners' upgrades make this a special home; arched thresholds, crown molding, trey ceilings, hardwood flooring, granite countertops, recessed lighting, wood cabinets, natural gas convection stove/oven, tumbled stone backsplash, 2'' blinds throughout and much more. Master bedroom features a large walk in closet and en suite bath with a garden tub, a separate walk-in shower and double vanity with beautiful granite countertop. Two guest bedrooms each have walk-in closets providing plenty of extra storage. Beautiful landscaped backyard can be enjoyed from your screened in porch out back and enjoy the wildlife on the Lake.
For sale
$445,000
46 Hemingway Ln, Freeport, FL 32439
3beds
1,979sqft
Est.:
Single Family Residence
Built in 2014
7,800 Square Feet Lot
$-- Zestimate®
$225/sqft
$155/mo HOA
What's special
Granite countertopsTumbled stone backsplashScreened in porchBeautiful landscaped backyardEn suite bathQuiet cul de sacGarden tub
- 327 days |
- 218 |
- 3 |
Zillow last checked: 8 hours ago
Listing updated: April 01, 2025 at 10:12am
Listed by:
Victoria J Hughes 850-240-0837,
Century 21 AllPoints Realty
Source: ECAOR,MLS#: 972734
Tour with a local agent
Facts & features
Interior
Bedrooms & bathrooms
- Bedrooms: 3
- Bathrooms: 2
- Full bathrooms: 2
Primary bedroom
- Level: First
- Area: 210 Square Feet
- Dimensions: 15 x 14
Bedroom
- Level: First
- Area: 156 Square Feet
- Dimensions: 13 x 12
Bedroom
- Level: First
- Area: 149.5 Square Feet
- Dimensions: 13 x 11.5
Primary bathroom
- Level: First
- Area: 48 Square Feet
- Dimensions: 8 x 6
Bathroom
- Level: First
- Area: 30 Square Feet
- Dimensions: 5 x 6
Family room
- Level: First
- Area: 255 Square Feet
- Dimensions: 17 x 15
Foyer
- Level: First
- Area: 66 Square Feet
- Dimensions: 11 x 6
Kitchen
- Level: First
- Area: 110 Square Feet
- Dimensions: 11 x 10
Laundry
- Level: First
- Area: 55 Square Feet
- Dimensions: 11 x 5
Office
- Level: First
- Area: 132 Square Feet
- Dimensions: 12 x 11
Screened porch
- Level: First
- Area: 120 Square Feet
- Dimensions: 12 x 10
Heating
- Heat Pump, Central, Natural Gas
Cooling
- Central Air
Appliances
- Included: Dishwasher, Disposal, Refrigerator, Gas Water Heater
Features
- Crown Molding, Tray Ceiling(s)
- Flooring: Tile, Carpet
- Windows: Double Pane Windows, Window Treatments
- Attic: Pull Down Stairs
- Has fireplace: Yes
- Fireplace features: Gas
- Common walls with other units/homes: No Common Walls
Interior area
- Total structure area: 1,979
- Total interior livable area: 1,979 sqft
Property
Parking
- Total spaces: 2
- Parking features: Garage Door Opener, Garage
- Garage spaces: 2
- Has carport: Yes
Features
- Stories: 1
- Patio & porch: Screened
- Exterior features: Lawn Pump, Sprinkler System
Lot
- Size: 7,800 Square Feet
- Dimensions: 60 x 130
- Features: Cul-De-Sac
Details
- Parcel number: 171S19230700000040
- Zoning description: Deed Restrictions, Resid Single Family
Construction
Type & style
- Home type: SingleFamily
- Architectural style: Florida Cottage
- Property subtype: Single Family Residence
Materials
- Siding CmntFbrHrdBrd
Condition
- Construction Complete
- New construction: No
- Year built: 2014
Utilities & green energy
- Water: Public
Community & HOA
Community
- Features: Community Room, Fitness Center, Fishing, Pavillion/Gazebo, Picnic Area, Playground, Pool, TV Cable, Tennis Court(s)
- Subdivision: HAMMOCK BAY
HOA
- Has HOA: Yes
- Services included: Maintenance Grounds, Management, Recreational Faclty
- HOA fee: $464 quarterly
Location
- Region: Freeport
Financial & listing details
- Price per square foot: $225/sqft
- Tax assessed value: $367,948
- Annual tax amount: $4,607
- Date on market: 4/1/2025
Estimated market value
Not available
Estimated sales range
Not available
Not available
Price history
Price history
| Date | Event | Price |
|---|---|---|
| 4/1/2025 | Listed for sale | $445,000$225/sqft |
Source: | ||
| 3/25/2024 | Listing removed | $445,000$225/sqft |
Source: | ||
| 3/15/2024 | Listed for sale | $445,000-12.7%$225/sqft |
Source: | ||
| 6/18/2023 | Listing removed | -- |
Source: | ||
| 2/1/2023 | Listing removed | $510,000$258/sqft |
Source: | ||
| 1/23/2023 | Price change | $510,000-1%$258/sqft |
Source: | ||
| 6/26/2022 | Listed for sale | $515,000+68.9%$260/sqft |
Source: | ||
| 11/29/2021 | Listing removed | -- |
Source: Zillow Rental Manager Report a problem | ||
| 11/12/2021 | Listed for rent | $2,600+13%$1/sqft |
Source: Zillow Rental Manager Report a problem | ||
| 1/30/2021 | Listing removed | -- |
Source: Zillow Rental Manager Report a problem | ||
| 1/9/2021 | Listed for rent | $2,300-4.2%$1/sqft |
Source: Zillow Rental Manager Report a problem | ||
| 12/5/2020 | Listing removed | $2,400$1/sqft |
Source: Southern Residential Leasing Inc #855928 Report a problem | ||
| 10/20/2020 | Price change | $2,400-4%$1/sqft |
Source: Southern Residential Leasing Inc #855928 Report a problem | ||
| 9/25/2020 | Listed for rent | $2,500$1/sqft |
Source: Southern Residential Leasing Inc #855928 Report a problem | ||
| 6/30/2020 | Sold | $305,000-1.5%$154/sqft |
Source: | ||
| 5/19/2020 | Listed for sale | $309,500+15.9%$156/sqft |
Source: Berkshire Hathaway HomeServices PenFed Realty #846688 Report a problem | ||
| 5/14/2018 | Sold | $267,000-1.1%$135/sqft |
Source: Public Record Report a problem | ||
| 3/15/2018 | Price change | $269,900-1.8%$136/sqft |
Source: ResortQuest Real Estate Destin #789505 Report a problem | ||
| 2/25/2018 | Price change | $274,900-1.3%$139/sqft |
Source: ResortQuest Real Estate Destin #789505 Report a problem | ||
| 1/13/2018 | Listed for sale | $278,500+21.1%$141/sqft |
Source: ResortQuest Real Estate Destin #789505 Report a problem | ||
| 11/3/2014 | Sold | $230,000+879.9%$116/sqft |
Source: Public Record Report a problem | ||
| 2/16/2012 | Sold | $23,471$12/sqft |
Source: | ||
Public tax history
Public tax history
| Year | Property taxes | Tax assessment |
|---|---|---|
| 2024 | $4,607 +6.1% | $336,029 +10% |
| 2023 | $4,341 +12% | $305,481 +10% |
| 2022 | $3,875 +13.9% | $277,710 +10% |
| 2021 | $3,402 +29.8% | $252,464 +7.6% |
| 2020 | $2,621 +3.2% | $234,586 +2.3% |
| 2019 | $2,540 | $229,312 +22.3% |
| 2018 | $2,540 -2.2% | $187,442 +1.9% |
| 2017 | $2,598 +1.5% | $184,031 +4.9% |
| 2016 | $2,559 +7.3% | $175,454 +4.2% |
| 2015 | $2,385 +3% | $168,355 +673% |
| 2014 | $2,315 | $21,780 +10% |
| 2013 | -- | $19,800 |
| 2012 | -- | $19,800 -10% |
| 2011 | -- | $22,000 -42.1% |
| 2010 | -- | $38,000 -32.1% |
| 2009 | -- | $56,000 -20% |
| 2008 | -- | $70,000 -36.4% |
| 2007 | -- | $110,000 |
Find assessor info on the county website
BuyAbility℠ payment
Est. payment
$2,632/mo
Principal & interest
$2132
Property taxes
$345
HOA Fees
$155
Climate risks
Neighborhood: 32439
Nearby schools
GreatSchools rating
- 7/10Freeport Middle SchoolGrades: 5-8Distance: 1.9 mi
- 8/10Freeport Senior High SchoolGrades: 9-12Distance: 5.3 mi
- 6/10Freeport Elementary SchoolGrades: PK-4Distance: 2.6 mi
Schools provided by the listing agent
- Elementary: Freeport
- Middle: Freeport
- High: Freeport
Source: ECAOR. This data may not be complete. We recommend contacting the local school district to confirm school assignments for this home.
