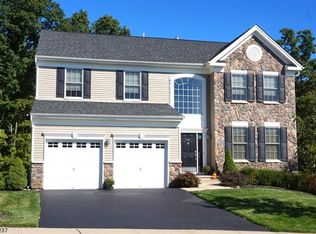Lots of Upgrades in this Beautiful 4 Bedroom 2.5 Bath Center Hall Colonial. Bright Kitchen with Separate breakfast nook, Custom Cherry Cabinets & Granite. First Floor is Gorgeous with Brazilian Cherry Hard wood floors. Located in desirable Hunters Brook Community on a premium lot!! Nice deck Off the Kitchen Facing the woods. Oversize 2-story Entry. Family Room with wall of windows, gas fireplace & custom mantle Lots of Living space too. Includes Formal Living and Dining Rooms & LL Walk-Out Rec Room.Cant Deny the Gorgeous MBR w/ tray Ceilings, sitting room, walk in closet and Spacious master bath with Separate Shower & double Sink .The Fully finished lower level Rec rm has recessed lighting and Tons of storage; lower level plumbed for additional full bath. Beautifully landscaped, underground sprinklers.
This property is off market, which means it's not currently listed for sale or rent on Zillow. This may be different from what's available on other websites or public sources.
