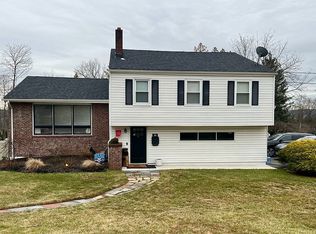Enjoy peaceful living in this absolutely immaculate Valley Split! The first floor features hardwood flooring throughout, an open floor plan with a living room with vaulted ceilings, as well as a floor to ceiling brick, wood burning fireplace. The over sized formal dining room features sliding glass doors to a deck overlooking the huge private back yard. The updated eat-in kitchen boasts a tumbled marble backsplash, granite counter tops, all accented with stainless steel appliances. The master bedroom features a walk-in closet, as well as a beautifully updated master bath with a stall shower and double sink vanity. Also, the first floor offers a large family room with sliders to a patio, along with a full bath and additional bedroom, which can be used for a potential in-law suite!
This property is off market, which means it's not currently listed for sale or rent on Zillow. This may be different from what's available on other websites or public sources.
