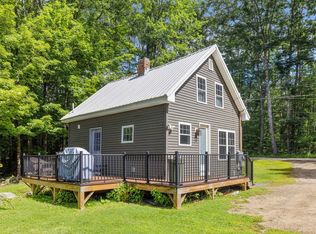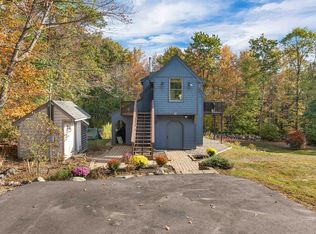MEREDITH: Well maintained, 3 bedroom, 1 3/4 bath, Cape Cod, situated on a lovely 1.03 acre lot. Bright and open layout, with beautiful hardwood floors, throughout. Master Bedroom on first floor, two additional bedrooms, and bonus room, located on second level. Large deck overlooking park like backyard. Close to Downtown Meredith, shopping, restaurants, and much more!
This property is off market, which means it's not currently listed for sale or rent on Zillow. This may be different from what's available on other websites or public sources.

