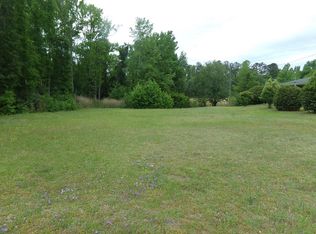Sold for $220,000
$220,000
46 Harrell Rd, Sumter, SC 29150
5beds
2,045sqft
Single Family Residence
Built in 1957
0.73 Acres Lot
$164,000 Zestimate®
$108/sqft
$1,743 Estimated rent
Home value
$164,000
$126,000 - $200,000
$1,743/mo
Zestimate® history
Loading...
Owner options
Explore your selling options
What's special
Unique two level home with five bedrooms, as walk out basement has a family room, two bedrooms, a bathroom and a 600 sqft unfinished workshop. The main level has a great room, a kitchen, dining area, three bedrooms and a bath. Hardwood flooring on main level and carpet downstairs. Nice side screen porch and a new deck in 7/22 on the back to watch the wildlife behind the home New air resoration Hvac in 10/21, installed 200 amp electrical w/ GFCI breakers on original house wiring in 10/22, 7 new windows & 3 exterior doors in 10/22, new appliances in 7/21, remodeled kitchen in 4/22, updated baths in 6/22, moved laundry room upstairs in 6/22, new bedroom doors & new paint in 10/22, updated basement in 12/22, new sidewalk, security system in 7/22 & more. Alice Drive Middle & Millwood Elem.
Zillow last checked: 8 hours ago
Listing updated: July 18, 2025 at 10:40am
Listed by:
Brenda Huber 803-469-9000,
Advantage Realty Group, INC
Bought with:
Out Of Area Sales
OUT OF AREA SALES
Source: Sumter BOR,MLS#: 156202
Facts & features
Interior
Bedrooms & bathrooms
- Bedrooms: 5
- Bathrooms: 2
- Full bathrooms: 2
Primary bedroom
- Description: 12.8 x 12.9
- Level: First
Bedroom 2
- Level: First
Bedroom 3
- Level: First
Bedroom 4
- Level: Second
Bedroom 5
- Level: Second
Bonus room
- Description: additional unfin 600 sqft shop in baseme
Dining room
- Description: 11'1"X12'
- Level: First
Family room
- Description: 10'X14'1"
- Level: Second
Great room
- Description: 14'10X13'5"
- Level: First
Kitchen
- Level: First
Utility room
- Level: First
Heating
- Heat Pump
Cooling
- Ceiling Fan(s), Central Air, Heat Pump
Appliances
- Included: Dryer, Exhaust Fan, Microwave, Oven, Range, Refrigerator, Washer
- Laundry: Electric Dryer Hookup, Washer Hookup
Features
- Flooring: Carpet, Hardwood, Other
- Doors: Storm Door(s)
- Windows: Insulated Windows, Storm Window(s)
- Has basement: Yes
- Has fireplace: No
Interior area
- Total structure area: 2,045
- Total interior livable area: 2,045 sqft
Property
Features
- Levels: Bi-Level
- Patio & porch: Deck, Patio, Porch, Rear Deck, Rear Patio, Rear Porch, Side Porch
- Has view: Yes
Lot
- Size: 0.73 Acres
- Dimensions: .73
- Features: Landscaped
Details
- Parcel number: 2281602027
- Special conditions: Deeded
Construction
Type & style
- Home type: SingleFamily
- Architectural style: Ranch
- Property subtype: Single Family Residence
Materials
- Brick
- Roof: Shingle
Condition
- New construction: No
- Year built: 1957
Details
- Warranty included: Yes
Utilities & green energy
- Sewer: Public Sewer
- Water: Public
- Utilities for property: Cable Available
Community & neighborhood
Security
- Security features: Security System
Community
- Community features: Sidewalks
Location
- Region: Sumter
- Subdivision: Burr-Dale
Other
Other facts
- Listing terms: Cash,Conventional,FHA,VA Loan
- Road surface type: Paved
Price history
| Date | Event | Price |
|---|---|---|
| 3/30/2023 | Sold | $220,000-2.2%$108/sqft |
Source: | ||
| 3/5/2023 | Pending sale | $225,000$110/sqft |
Source: | ||
| 2/22/2023 | Listed for sale | $225,000+125%$110/sqft |
Source: | ||
| 6/14/2021 | Sold | $100,000$49/sqft |
Source: | ||
| 5/26/2021 | Pending sale | $100,000$49/sqft |
Source: Sumter BOR #146992 Report a problem | ||
Public tax history
| Year | Property taxes | Tax assessment |
|---|---|---|
| 2015 | $445 | $101,337 |
| 2014 | $445 +6% | $101,337 +2402.1% |
| 2013 | $419 -7.1% | $4,050 |
Find assessor info on the county website
Neighborhood: 29150
Nearby schools
GreatSchools rating
- 5/10Millwood ElementaryGrades: PK-5Distance: 0.7 mi
- 5/10Alice Drive MiddleGrades: 6-8Distance: 1 mi
- 4/10Sumter HighGrades: 9-12Distance: 1.7 mi
Schools provided by the listing agent
- Elementary: Millwood
- Middle: Alice Drive Middle
- High: Sumter
Source: Sumter BOR. This data may not be complete. We recommend contacting the local school district to confirm school assignments for this home.
Get pre-qualified for a loan
At Zillow Home Loans, we can pre-qualify you in as little as 5 minutes with no impact to your credit score.An equal housing lender. NMLS #10287.
