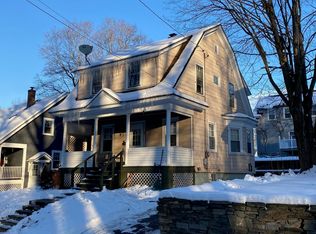Closed
Listed by:
Daire Gibney,
Barrett and Valley Associates Inc. 802-875-2323
Bought with: Barrett and Valley Associates Inc.
$237,500
46 Harlow Road, Springfield, VT 05156
3beds
1,312sqft
Single Family Residence
Built in 1919
7,405.2 Square Feet Lot
$249,300 Zestimate®
$181/sqft
$2,300 Estimated rent
Home value
$249,300
$237,000 - $264,000
$2,300/mo
Zestimate® history
Loading...
Owner options
Explore your selling options
What's special
Welcome to this charming home that seamlessly blends vintage charm with modern comfort. Featuring hardwood floors and original woodwork from the early 1900s, this 3-bedroom, 2-bathroom house offers a mix of nostalgia and convenience. The large kitchen has modern appliances, charming cabinetry, and an abundance of storage space therein. Comfort and relaxation are key features here and you can look forward to soaking in the luxurious jet tub after a long day! And with radiant floor heating and energy-efficient windows, you'll stay toasty without breaking the bank. Outside, a spacious deck awaits for entertaining or just enjoying the fresh air. Out front you have a charming porch to watch the world go by. Plus, there's off-street parking, a handy 1 car garge/shed, and a blank canvas open basement. And get ready for spring—the garden will soon burst into bloom with mature plantings. Don't miss out on this perfect combination of character and practicality!
Zillow last checked: 8 hours ago
Listing updated: April 19, 2024 at 11:49am
Listed by:
Daire Gibney,
Barrett and Valley Associates Inc. 802-875-2323
Bought with:
Daire Gibney
Barrett and Valley Associates Inc.
Source: PrimeMLS,MLS#: 4986377
Facts & features
Interior
Bedrooms & bathrooms
- Bedrooms: 3
- Bathrooms: 2
- 3/4 bathrooms: 2
Heating
- Oil, Baseboard, Radiant Floor
Cooling
- None
Appliances
- Included: Domestic Water Heater
- Laundry: In Basement
Features
- Ceiling Fan(s), Dining Area, Kitchen Island, Kitchen/Dining, Natural Light
- Flooring: Carpet, Hardwood, Tile
- Windows: Double Pane Windows
- Basement: Full,Other,Unfinished,Interior Entry
Interior area
- Total structure area: 1,312
- Total interior livable area: 1,312 sqft
- Finished area above ground: 1,312
- Finished area below ground: 0
Property
Parking
- Total spaces: 1
- Parking features: Paved, Detached
- Garage spaces: 1
Features
- Levels: Two
- Stories: 2
- Patio & porch: Covered Porch
- Exterior features: Deck
- Has spa: Yes
- Spa features: Bath
- Frontage length: Road frontage: 60
Lot
- Size: 7,405 sqft
- Features: City Lot, Near Shopping, Near Skiing, Near Hospital
Details
- Additional structures: Barn(s)
- Parcel number: 60619011634
- Zoning description: Residential
Construction
Type & style
- Home type: SingleFamily
- Architectural style: New Englander
- Property subtype: Single Family Residence
Materials
- Wood Frame, Clapboard Exterior
- Foundation: Concrete
- Roof: Metal
Condition
- New construction: No
- Year built: 1919
Utilities & green energy
- Electric: 100 Amp Service, Circuit Breakers
- Sewer: Public Sewer
- Utilities for property: Cable Available
Community & neighborhood
Location
- Region: Springfield
Other
Other facts
- Road surface type: Paved
Price history
| Date | Event | Price |
|---|---|---|
| 4/19/2024 | Sold | $237,500+5.6%$181/sqft |
Source: | ||
| 2/29/2024 | Listed for sale | $225,000+80%$171/sqft |
Source: | ||
| 2/22/2007 | Sold | $125,000+167.4%$95/sqft |
Source: Public Record Report a problem | ||
| 4/12/1995 | Sold | $46,750$36/sqft |
Source: Public Record Report a problem | ||
Public tax history
| Year | Property taxes | Tax assessment |
|---|---|---|
| 2024 | -- | $111,800 |
| 2023 | -- | $111,800 |
| 2022 | -- | $111,800 +20.2% |
Find assessor info on the county website
Neighborhood: 05156
Nearby schools
GreatSchools rating
- 4/10Union SchoolGrades: 3-5Distance: 0.4 mi
- 2/10Riverside SchoolGrades: 6-8Distance: 0.3 mi
- 2/10Springfield High SchoolGrades: 9-12Distance: 1.6 mi
Schools provided by the listing agent
- Elementary: Union Street School
- Middle: Riverside Middle School
- High: Springfield High School
- District: Springfield School District
Source: PrimeMLS. This data may not be complete. We recommend contacting the local school district to confirm school assignments for this home.

Get pre-qualified for a loan
At Zillow Home Loans, we can pre-qualify you in as little as 5 minutes with no impact to your credit score.An equal housing lender. NMLS #10287.
