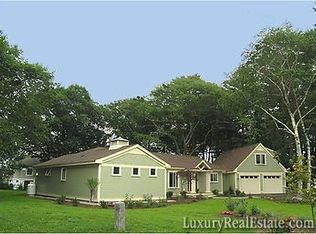One floor living on coveted Harborview Drive in Rye - walk to the Wentworth Country Club, Hotel and Marina. Solid and stylish, this home retains its original charm and character, with a floor plan designed for today's living that includes an open concept kitchen/family area anchored by a gorgeous granite stone fireplace, a mudroom off the kitchen which accesses the 2-car attached garage, and a generously sized master bedroom with en suite bath and walk in closet. 2 additional bedrooms and formal living and dining spaces and the 3 season porch off the family room make this home a winner, situated on a large 3/4 acre, sunny, landscaped lot just a short bike ride to downtown Portsmouth.
This property is off market, which means it's not currently listed for sale or rent on Zillow. This may be different from what's available on other websites or public sources.
