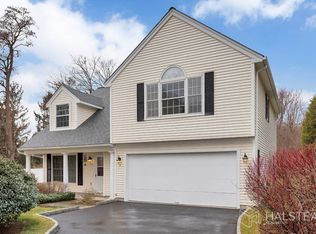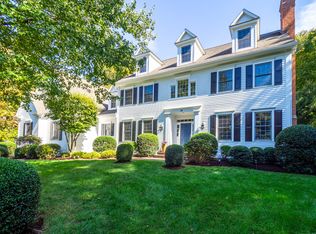Sold for $1,900,000 on 06/05/25
$1,900,000
46 Grumman Hill Road, Wilton, CT 06897
5beds
5,279sqft
Single Family Residence
Built in 1949
1.22 Acres Lot
$1,951,400 Zestimate®
$360/sqft
$7,581 Estimated rent
Home value
$1,951,400
$1.76M - $2.17M
$7,581/mo
Zestimate® history
Loading...
Owner options
Explore your selling options
What's special
Welcome to this stunning, modern residence, where luxury meets tranquility. Nestled at the end of a long, private driveway, this meticulously renovated and expanded home features 5 bedrooms, 4 full bathrooms, and 1 half bath, crafted to perfection by its owner. As you step inside, you'll be greeted by an open and spacious floor plan, designed for both comfort and style. The kitchen is bathed in natural light, boasting custom cabinetry, high-end appliances, and sleek countertops. Patio doors lead to expansive outdoor living spaces and a generous backyard ideal for entertaining guests or relaxing in privacy. The inviting living room is perfect for unwinding, complete with a cozy fireplace. On the main floor, the master suite offers a private retreat with its own fireplace, a large walk-in closet and a spa-like ensuite bath. Additionally, the floor features 3 spacious bedrooms and a beautifully designed bathroom. The lower level of this home is just as impressive, offering a large family room, a home gym, laundry facilities, and 2 more bathrooms. A bright, private office with its own exterior door allows you to work from home without disturbing the rest of the family. Conveniently located close to I-95, Merritt Parkway, and within walking distance to Cranbury Park. This home offers the perfect blend of luxury, privacy, and accessibility.
Zillow last checked: 8 hours ago
Listing updated: June 06, 2025 at 07:13am
Listed by:
Karolina Zawadzka 203-223-2360,
William Raveis Real Estate 203-227-4343,
Kasia Babinski 203-223-2364,
William Raveis Real Estate
Bought with:
Jessica A. Buckley, RES.0800920
Keller Williams Prestige Prop.
Source: Smart MLS,MLS#: 24081784
Facts & features
Interior
Bedrooms & bathrooms
- Bedrooms: 5
- Bathrooms: 5
- Full bathrooms: 4
- 1/2 bathrooms: 1
Primary bedroom
- Features: Bedroom Suite, Full Bath, Walk-In Closet(s), Hardwood Floor
- Level: Main
Bedroom
- Features: Hardwood Floor
- Level: Main
Bedroom
- Features: Laminate Floor
- Level: Lower
Bedroom
- Features: Hardwood Floor
- Level: Main
Bedroom
- Features: Hardwood Floor
- Level: Main
Dining room
- Features: Dry Bar, Hardwood Floor
- Level: Main
Family room
- Features: Laminate Floor
- Level: Lower
Kitchen
- Features: Quartz Counters, Dining Area, Kitchen Island, Patio/Terrace, Hardwood Floor
- Level: Main
Living room
- Features: Fireplace, Hardwood Floor
- Level: Main
Office
- Features: Laminate Floor
- Level: Lower
Heating
- Forced Air, Propane
Cooling
- Central Air
Appliances
- Included: Gas Cooktop, Gas Range, Microwave, Refrigerator, Dishwasher, Washer, Dryer, Electric Water Heater, Water Heater
- Laundry: Lower Level
Features
- Open Floorplan
- Basement: Full,Finished
- Attic: Pull Down Stairs
- Number of fireplaces: 2
Interior area
- Total structure area: 5,279
- Total interior livable area: 5,279 sqft
- Finished area above ground: 2,902
- Finished area below ground: 2,377
Property
Parking
- Total spaces: 2
- Parking features: Attached
- Attached garage spaces: 2
Features
- Patio & porch: Patio
- Exterior features: Rain Gutters, Lighting
Lot
- Size: 1.22 Acres
- Features: Open Lot
Details
- Parcel number: 1925790
- Zoning: R-1
Construction
Type & style
- Home type: SingleFamily
- Architectural style: Ranch
- Property subtype: Single Family Residence
Materials
- Clapboard
- Foundation: Concrete Perimeter
- Roof: Asphalt
Condition
- New construction: No
- Year built: 1949
Utilities & green energy
- Sewer: Septic Tank
- Water: Well
Community & neighborhood
Community
- Community features: Medical Facilities, Park, Private School(s)
Location
- Region: Wilton
- Subdivision: South Wilton
Price history
| Date | Event | Price |
|---|---|---|
| 6/5/2025 | Sold | $1,900,000-2.6%$360/sqft |
Source: | ||
| 5/5/2025 | Listed for sale | $1,950,000$369/sqft |
Source: | ||
| 4/7/2025 | Pending sale | $1,950,000$369/sqft |
Source: | ||
| 3/20/2025 | Listed for sale | $1,950,000+160%$369/sqft |
Source: | ||
| 1/29/2024 | Sold | $750,000+7.3%$142/sqft |
Source: | ||
Public tax history
| Year | Property taxes | Tax assessment |
|---|---|---|
| 2025 | $15,014 +8% | $615,090 +5.9% |
| 2024 | $13,904 +19.2% | $580,790 +45.7% |
| 2023 | $11,662 +3.6% | $398,580 |
Find assessor info on the county website
Neighborhood: South Wilton
Nearby schools
GreatSchools rating
- NAMiller-Driscoll SchoolGrades: PK-2Distance: 1.2 mi
- 9/10Middlebrook SchoolGrades: 6-8Distance: 2.5 mi
- 10/10Wilton High SchoolGrades: 9-12Distance: 2.9 mi
Schools provided by the listing agent
- Elementary: Miller-Driscoll
- Middle: Middlebrook
- High: Wilton
Source: Smart MLS. This data may not be complete. We recommend contacting the local school district to confirm school assignments for this home.

Get pre-qualified for a loan
At Zillow Home Loans, we can pre-qualify you in as little as 5 minutes with no impact to your credit score.An equal housing lender. NMLS #10287.
Sell for more on Zillow
Get a free Zillow Showcase℠ listing and you could sell for .
$1,951,400
2% more+ $39,028
With Zillow Showcase(estimated)
$1,990,428
