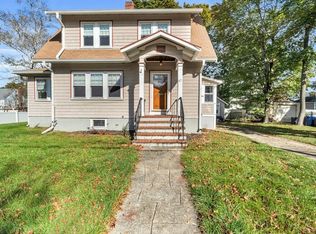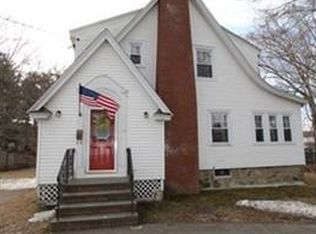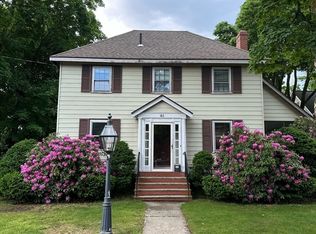Sold for $590,000
$590,000
46 Governor Rd, Stoneham, MA 02180
3beds
1,536sqft
Single Family Residence
Built in 1930
8,782 Square Feet Lot
$734,100 Zestimate®
$384/sqft
$3,122 Estimated rent
Home value
$734,100
$683,000 - $793,000
$3,122/mo
Zestimate® history
Loading...
Owner options
Explore your selling options
What's special
This lovingly-maintained, classic New England 1930s treasure is full of character and architectural details with high beamed ceilings in the living room, a brick fireplace, walk-in pantry, and wood moldings. Stunning hardwoods throughout, just in need of refinishing. A large main bedroom spanning the width of the home. Located on a charming street with just enough yard and just enough garage, also close to shopping, and easy commuter access to highways and bus lines. New Harvey windows installed throughout just five years ago, which allow for great light, this home has been de-leaded and has a letter of compliance. In need of some updates that can be accomplished over time. A great opportunity for a buyer with vision.
Zillow last checked: 8 hours ago
Listing updated: February 24, 2023 at 02:20pm
Listed by:
Thomas Anderson 781-589-7314,
Anderson Treacy Real Estate 781-438-4567,
Erin Anderson 617-548-5443
Bought with:
Prestige Homes Realty Team
Prestige Homes Real Estate, LLC
Source: MLS PIN,MLS#: 73062056
Facts & features
Interior
Bedrooms & bathrooms
- Bedrooms: 3
- Bathrooms: 1
- Full bathrooms: 1
Primary bedroom
- Features: Closet, Flooring - Hardwood
- Level: Second
Bedroom 2
- Features: Closet, Flooring - Hardwood
- Level: Second
Bedroom 3
- Features: Closet, Flooring - Hardwood
- Level: Second
Primary bathroom
- Features: No
Bathroom 1
- Features: Bathroom - Full, Bathroom - Tiled With Tub & Shower
- Level: Second
Dining room
- Features: Flooring - Laminate
- Level: First
Family room
- Features: Flooring - Hardwood
- Level: First
Kitchen
- Features: Flooring - Vinyl, Pantry
- Level: First
Living room
- Features: Flooring - Hardwood
- Level: First
Heating
- Baseboard, Oil
Cooling
- None
Appliances
- Included: Water Heater, Range
- Laundry: Electric Dryer Hookup, Washer Hookup, In Basement
Features
- Flooring: Tile, Laminate, Hardwood
- Basement: Full,Bulkhead,Unfinished
- Number of fireplaces: 1
Interior area
- Total structure area: 1,536
- Total interior livable area: 1,536 sqft
Property
Parking
- Total spaces: 4
- Parking features: Detached, Paved Drive, Off Street, Tandem, Paved
- Garage spaces: 1
- Uncovered spaces: 3
Features
- Patio & porch: Porch - Enclosed
- Exterior features: Porch - Enclosed, Rain Gutters
Lot
- Size: 8,782 sqft
Details
- Parcel number: 771491
- Zoning: RA
Construction
Type & style
- Home type: SingleFamily
- Architectural style: Colonial
- Property subtype: Single Family Residence
Materials
- Frame
- Foundation: Stone
- Roof: Shingle
Condition
- Year built: 1930
Utilities & green energy
- Electric: Circuit Breakers, 100 Amp Service
- Sewer: Public Sewer
- Water: Public
- Utilities for property: for Electric Range, for Electric Oven, for Electric Dryer, Washer Hookup
Community & neighborhood
Community
- Community features: Public Transportation, Shopping, Medical Facility, Highway Access
Location
- Region: Stoneham
Price history
| Date | Event | Price |
|---|---|---|
| 2/24/2023 | Sold | $590,000-1.7%$384/sqft |
Source: MLS PIN #73062056 Report a problem | ||
| 1/16/2023 | Contingent | $599,900$391/sqft |
Source: MLS PIN #73062056 Report a problem | ||
| 1/14/2023 | Price change | $599,900-5.5%$391/sqft |
Source: MLS PIN #73062056 Report a problem | ||
| 12/1/2022 | Listed for sale | $634,900$413/sqft |
Source: MLS PIN #73062056 Report a problem | ||
Public tax history
| Year | Property taxes | Tax assessment |
|---|---|---|
| 2025 | $6,539 -1.6% | $639,200 +1.9% |
| 2024 | $6,643 +3.9% | $627,300 +8.9% |
| 2023 | $6,391 +13.5% | $575,800 +6.4% |
Find assessor info on the county website
Neighborhood: 02180
Nearby schools
GreatSchools rating
- 6/10Robin Hood Elementary SchoolGrades: PK-4Distance: 0.4 mi
- 7/10Stoneham Middle SchoolGrades: 5-8Distance: 0.8 mi
- 6/10Stoneham High SchoolGrades: 9-12Distance: 1.9 mi
Schools provided by the listing agent
- Middle: Stoneham
- High: Stoneham
Source: MLS PIN. This data may not be complete. We recommend contacting the local school district to confirm school assignments for this home.
Get a cash offer in 3 minutes
Find out how much your home could sell for in as little as 3 minutes with a no-obligation cash offer.
Estimated market value$734,100
Get a cash offer in 3 minutes
Find out how much your home could sell for in as little as 3 minutes with a no-obligation cash offer.
Estimated market value
$734,100


