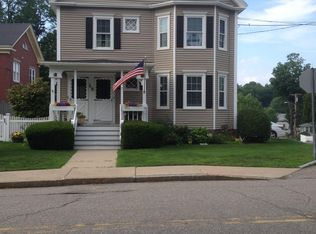Own a piece of Historic Kittery Foreside! The architectural lines on this lovely 1880 Mansard are a dream and a true glimpse into the heart of Kittery's past. This perfectly situated home was once a gift shop and home to the owners of The Maytag Launderette. You'll find floor-to-ceiling windows, original hardwood floors, 2 full baths, a large eat-in kitchen, formal dining room, living room, multiple bedrooms, and home office options. This home has been lovingly maintained, with solid bones and lots of potential. Located on a generous in-town corner lot with a fully fenced yard, and the remains of a 1 car garage to preserve the footprint and setbacks, the possibilities are endless for this spectacular mixed-use zoned location! Steps to everything Kittery Foreside and Gourmet Alley have to offer and just a few more steps or a breezy bike ride across the bridge to Downtown Portsmouth with easy access to Prescott Park concerts, the Fourth of July fireworks and Halloween parade. Did we mention minutes to some of the most beautiful sandy beaches Maine has to offer!? This home is PRE-INSPECTED and move-in ready with extra room for boat/RV storage. Don't miss your opportunity to own this lovely piece of history! COVID-19 Protocol on Place: Mask and Gloves are required for ALL SHOWINGS & OPEN HOUSE.
This property is off market, which means it's not currently listed for sale or rent on Zillow. This may be different from what's available on other websites or public sources.

