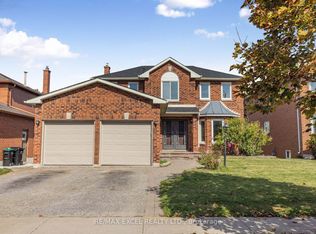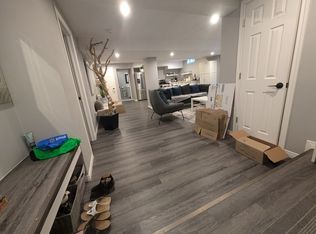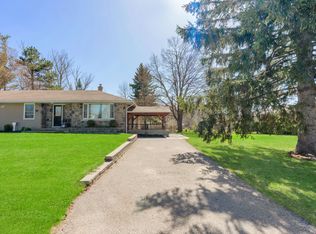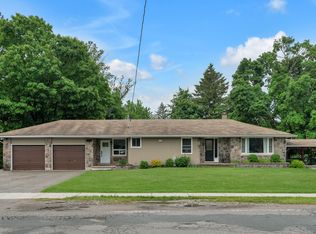This property is off market, which means it's not currently listed for sale or rent on Zillow. This may be different from what's available on other websites or public sources.
Off market
Street View
Price Unknown
46 Golden Meadow Rd, Barrie, ON L4N 7G5
3beds
1,544sqft
SingleFamily
Built in 1992
6,934 Square Feet Lot
$-- Zestimate®
C$--/sqft
C$2,826 Estimated rent
Home value
Not available
Estimated sales range
Not available
$2,826/mo
Loading...
Owner options
Explore your selling options
What's special
Facts & features
Interior
Bedrooms & bathrooms
- Bedrooms: 3
- Bathrooms: 4
- Full bathrooms: 3
- 1/2 bathrooms: 1
Heating
- Forced air, Gas
Cooling
- Central
Appliances
- Laundry: In Basement
Interior area
- Total interior livable area: 1,544 sqft
Property
Parking
- Total spaces: 2
- Parking features: Garage - Attached
Features
- Exterior features: Brick
Lot
- Size: 6,934 sqft
Construction
Type & style
- Home type: SingleFamily
- Architectural style: 2 Storey
Condition
- Year built: 1992
Utilities & green energy
- Sewer: Sewer (Municipal)
Community & neighborhood
Location
- Region: Barrie
Other
Other facts
- Property Type: Residential
- Roof: Asphalt Shing
- Cooling: Central Air
- Features Area Influences: Shopping Nearby, Public Transit, Beach, Park
- Sewer: Sewer (Municipal)
- Heating: Gas, Forced Air
- Architectural Style: 2 Storey
- Location: Urban
- Laundry Features: In Basement
Price history
Price history is unavailable.
Public tax history
Tax history is unavailable.
Neighborhood: Bayshore
Nearby schools
GreatSchools rating
No schools nearby
We couldn't find any schools near this home.



