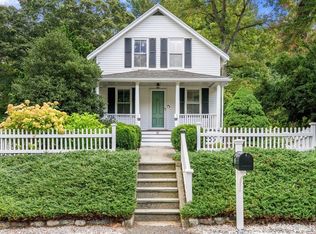Sold for $945,000 on 07/22/25
$945,000
46 Golden Ball Rd, Weston, MA 02493
3beds
920sqft
Single Family Residence
Built in 1920
8,407 Square Feet Lot
$931,600 Zestimate®
$1,027/sqft
$4,128 Estimated rent
Home value
$931,600
$866,000 - $1.01M
$4,128/mo
Zestimate® history
Loading...
Owner options
Explore your selling options
What's special
Meticulously maintained Farmhouse-style dwelling on a centrally located cul-de-sac in Weston. Step onto the inviting enclosed front porch—perfect for your morning coffee or unwinding with a good book. Inside, the heart of the home is the sun-filled eat-in kitchen, featuring gleaming granite countertops, ample cabinetry, and stainless-steel appliances. The adjacent living room is warm and welcoming, complete with abundant natural light and wood stove. Not to be missed is the first floor family room which could also be used as a bedroom. Upstairs, two bedrooms provide peaceful retreats. Set on a beautifully landscaped lot with fenced-in backyard abutting conserved land and a patio—perfect for outdoor dining and play. Recent updates include heating and air conditioning systems, hot water heater, appliances, irrigation, and more. Enjoy the convenience of a one-car garage, top-rated schools, commuter rail, and Weston Center just minutes away.
Zillow last checked: 8 hours ago
Listing updated: July 22, 2025 at 11:58am
Listed by:
Susan Law 508-954-7753,
Barrett Sotheby's International Realty 978-369-6453
Bought with:
Kate Davis
Griffin Properties, Inc.
Source: MLS PIN,MLS#: 73381048
Facts & features
Interior
Bedrooms & bathrooms
- Bedrooms: 3
- Bathrooms: 2
- Full bathrooms: 1
- 1/2 bathrooms: 1
Primary bedroom
- Features: Closet, Flooring - Wood
- Level: Second
- Area: 165
- Dimensions: 15 x 11
Bedroom 2
- Features: Closet, Flooring - Wood
- Level: Second
- Area: 143
- Dimensions: 13 x 11
Primary bathroom
- Features: No
Bathroom 1
- Features: Bathroom - Half, Flooring - Stone/Ceramic Tile
- Level: First
Bathroom 2
- Features: Bathroom - Full, Flooring - Stone/Ceramic Tile
- Level: Second
Family room
- Features: Closet, Flooring - Wood
- Level: First
- Area: 153
- Dimensions: 17 x 9
Kitchen
- Features: Flooring - Stone/Ceramic Tile, Dining Area, Countertops - Stone/Granite/Solid, Exterior Access, Gas Stove
- Level: First
- Area: 209
- Dimensions: 19 x 11
Living room
- Features: Wood / Coal / Pellet Stove, Flooring - Wood
- Level: First
- Area: 209
- Dimensions: 19 x 11
Heating
- Forced Air, Natural Gas
Cooling
- Central Air
Appliances
- Laundry: In Basement, Washer Hookup
Features
- Flooring: Wood, Tile
- Basement: Partial,Interior Entry,Bulkhead,Unfinished
- Has fireplace: No
Interior area
- Total structure area: 920
- Total interior livable area: 920 sqft
- Finished area above ground: 920
Property
Parking
- Total spaces: 3
- Parking features: Detached, Paved Drive, Shared Driveway, Off Street, Tandem, Paved
- Garage spaces: 1
- Uncovered spaces: 2
Features
- Patio & porch: Porch - Enclosed, Patio
- Exterior features: Porch - Enclosed, Patio, Rain Gutters, Sprinkler System
Lot
- Size: 8,407 sqft
- Features: Gentle Sloping
Details
- Parcel number: M:027.0 L:0071 S:000.0,867929
- Zoning: SR-A3
Construction
Type & style
- Home type: SingleFamily
- Architectural style: Farmhouse
- Property subtype: Single Family Residence
Materials
- Frame
- Foundation: Stone
- Roof: Shingle
Condition
- Year built: 1920
Utilities & green energy
- Electric: Circuit Breakers
- Sewer: Inspection Required for Sale, Private Sewer
- Water: Public
- Utilities for property: for Gas Range, Washer Hookup
Community & neighborhood
Community
- Community features: Park, Conservation Area, Highway Access, Public School
Location
- Region: Weston
Other
Other facts
- Listing terms: Contract
- Road surface type: Paved
Price history
| Date | Event | Price |
|---|---|---|
| 7/22/2025 | Sold | $945,000$1,027/sqft |
Source: MLS PIN #73381048 Report a problem | ||
| 6/5/2025 | Contingent | $945,000$1,027/sqft |
Source: MLS PIN #73381048 Report a problem | ||
| 5/28/2025 | Listed for sale | $945,000+71.8%$1,027/sqft |
Source: MLS PIN #73381048 Report a problem | ||
| 5/1/2017 | Sold | $550,000-5.2%$598/sqft |
Source: Public Record Report a problem | ||
| 2/27/2017 | Pending sale | $580,000$630/sqft |
Source: Castles Unlimited� #72027518 Report a problem | ||
Public tax history
| Year | Property taxes | Tax assessment |
|---|---|---|
| 2025 | $7,298 +0.8% | $657,500 +1% |
| 2024 | $7,238 +0.1% | $650,900 +6.6% |
| 2023 | $7,228 -1.1% | $610,500 +7% |
Find assessor info on the county website
Neighborhood: 02493
Nearby schools
GreatSchools rating
- 10/10Woodland Elementary SchoolGrades: PK-3Distance: 0.5 mi
- 8/10Weston Middle SchoolGrades: 6-8Distance: 1.7 mi
- 9/10Weston High SchoolGrades: 9-12Distance: 1.6 mi
Get a cash offer in 3 minutes
Find out how much your home could sell for in as little as 3 minutes with a no-obligation cash offer.
Estimated market value
$931,600
Get a cash offer in 3 minutes
Find out how much your home could sell for in as little as 3 minutes with a no-obligation cash offer.
Estimated market value
$931,600
