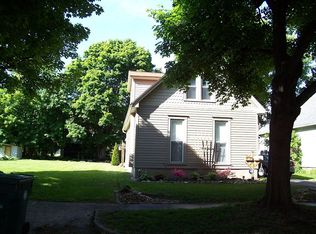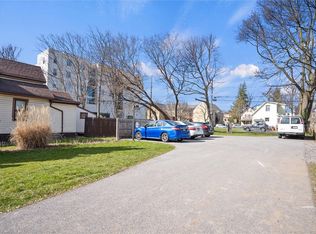Closed
$148,000
46 Gold St, Rochester, NY 14620
2beds
1,314sqft
Single Family Residence
Built in 1900
4,791.6 Square Feet Lot
$158,100 Zestimate®
$113/sqft
$2,002 Estimated rent
Maximize your home sale
Get more eyes on your listing so you can sell faster and for more.
Home value
$158,100
$145,000 - $172,000
$2,002/mo
Zestimate® history
Loading...
Owner options
Explore your selling options
What's special
Great Location, Walking distance to U of R, Strong Memorial, College Town and Highland Park. Diamond in the ruff. Needs attention everywhere. Being SOLD AS IS. No repairs or warranties, No permits supplied. Improvements include: Some Windows, 2003 House Roof, 2007 Amana Furnace, 2014 Central Air, 2015 Hot Water Heater, Recent street sales include: #40 Gold $220,000. on 4/24, #73 Gold $270,000, on 5/24, # 29 Gold $282,000. on 1/24. Delayed Negotiations until 8/6 at 2:00PM. All offers to be in by 8/6 noon. Will need up to 24hrs for any contract reviews by out of town Seller. Please provide proof of funds and or Mortgage pre approvals with any offers. Seller will consider all offers. Note: Piano Negotiable.
Zillow last checked: 8 hours ago
Listing updated: September 18, 2024 at 06:11am
Listed by:
Douglas J. Sadowski 585-756-7405,
RE/MAX Realty Group
Bought with:
Douglas J. Sadowski, 30SA0548814
RE/MAX Realty Group
Source: NYSAMLSs,MLS#: R1555994 Originating MLS: Rochester
Originating MLS: Rochester
Facts & features
Interior
Bedrooms & bathrooms
- Bedrooms: 2
- Bathrooms: 2
- Full bathrooms: 1
- 1/2 bathrooms: 1
- Main level bathrooms: 1
Heating
- Gas, Forced Air
Cooling
- Central Air
Appliances
- Included: Dryer, Free-Standing Range, Gas Oven, Gas Range, Gas Water Heater, Oven, Washer
- Laundry: Main Level
Features
- Ceiling Fan(s), Den, Separate/Formal Dining Room, Eat-in Kitchen, Separate/Formal Living Room, Country Kitchen, Window Treatments, Convertible Bedroom, Programmable Thermostat
- Flooring: Carpet, Hardwood, Varies
- Windows: Drapes, Thermal Windows
- Basement: Full
- Number of fireplaces: 1
Interior area
- Total structure area: 1,314
- Total interior livable area: 1,314 sqft
Property
Parking
- Total spaces: 2
- Parking features: Detached, Garage, Driveway
- Garage spaces: 2
Features
- Exterior features: Dirt Driveway, Fence
- Fencing: Partial
Lot
- Size: 4,791 sqft
- Dimensions: 40 x 119
- Features: Corner Lot, Near Public Transit, Rectangular, Rectangular Lot, Residential Lot
Details
- Parcel number: 26140013646000010180000000
- Special conditions: Standard
Construction
Type & style
- Home type: SingleFamily
- Architectural style: Bungalow,Cape Cod,Historic/Antique
- Property subtype: Single Family Residence
Materials
- Aluminum Siding, Cedar, Steel Siding, Wood Siding, Copper Plumbing
- Foundation: Stone
- Roof: Asphalt,Shingle
Condition
- Resale
- Year built: 1900
Utilities & green energy
- Electric: Circuit Breakers
- Sewer: Connected
- Water: Connected, Public
- Utilities for property: Sewer Connected, Water Connected
Community & neighborhood
Location
- Region: Rochester
- Subdivision: Mt Hope & So Ave B L A Su
Other
Other facts
- Listing terms: Cash,Conventional
Price history
| Date | Event | Price |
|---|---|---|
| 9/17/2024 | Sold | $148,000+2.1%$113/sqft |
Source: | ||
| 8/7/2024 | Pending sale | $145,000$110/sqft |
Source: | ||
| 8/1/2024 | Listed for sale | $145,000$110/sqft |
Source: | ||
Public tax history
| Year | Property taxes | Tax assessment |
|---|---|---|
| 2024 | -- | $155,200 +21.1% |
| 2023 | -- | $128,200 |
| 2022 | -- | $128,200 |
Find assessor info on the county website
Neighborhood: Highland
Nearby schools
GreatSchools rating
- 2/10Anna Murray-Douglass AcademyGrades: PK-8Distance: 0.7 mi
- 2/10School Without WallsGrades: 9-12Distance: 1.7 mi
- 2/10Dr Walter Cooper AcademyGrades: PK-6Distance: 1.6 mi
Schools provided by the listing agent
- District: Rochester
Source: NYSAMLSs. This data may not be complete. We recommend contacting the local school district to confirm school assignments for this home.

