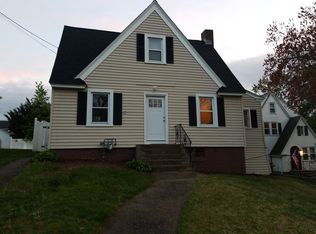Great bones in this 1928 gem! Beautiful architectural features abound -- archways, french doors, built-ins, leaded windows, and a gracious side staircase. Needs some TLC but worth the effort! Large side-to-side Living Room with fireplace leads to generous formal Dining Room. Good-sized Eat-in-Kitchen leads to enclosed porch and yard. Sweet sunroom/office leads to first floor Full Bathroom addition. Three large bedrooms on second floor plus another Full Bathroom. Walk-up attic with some additional finished space, not included in above square footage. Bonuses include: mostly thermal windows, two car garage, wood floors, quiet location at end of cul-de-sac. Walk to shops, coffee, restaurants. Minutes to Yale and Downtown!
This property is off market, which means it's not currently listed for sale or rent on Zillow. This may be different from what's available on other websites or public sources.
