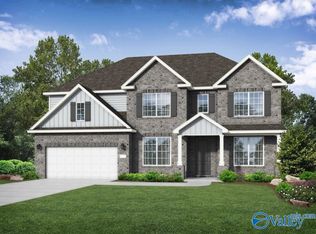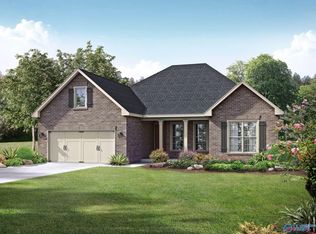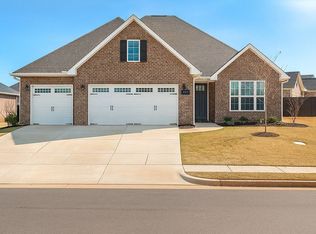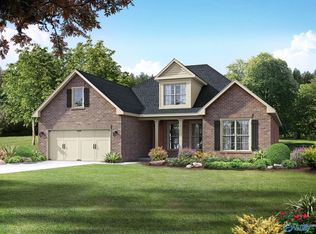Sold for $525,530 on 10/14/25
$525,530
46 Ginsberg Rd, Madison, AL 35756
5beds
3,199sqft
Single Family Residence
Built in ----
0.27 Acres Lot
$528,300 Zestimate®
$164/sqft
$2,832 Estimated rent
Home value
$528,300
$481,000 - $581,000
$2,832/mo
Zestimate® history
Loading...
Owner options
Explore your selling options
What's special
Pre-sale -Discover The Madison A: a spacious home with 5 bedrooms, an elegant dining room, and a cozy study. The designer kitchen boasts stainless-steel appliances and a large island—perfect for home-cooked meals. Enjoy movie nights in the upstairs bonus room and unwind in the luxurious Master Suite with its oversized walk-in closet. The flexible floor plan lets you make it your own.
Zillow last checked: 8 hours ago
Listing updated: October 16, 2025 at 12:00pm
Listed by:
Morgan Autry 256-206-2366,
Davidson Homes LLC 4
Bought with:
Morgan Autry, 142683
Davidson Homes LLC 4
Source: ValleyMLS,MLS#: 21886936
Facts & features
Interior
Bedrooms & bathrooms
- Bedrooms: 5
- Bathrooms: 4
- Full bathrooms: 4
Primary bedroom
- Features: Ceiling Fan(s), Smooth Ceiling, Walk-In Closet(s), LVP
- Level: Second
- Area: 285
- Dimensions: 15 x 19
Bedroom 2
- Features: Carpet, Smooth Ceiling
- Level: Second
- Area: 132
- Dimensions: 12 x 11
Bedroom 3
- Features: Carpet, Smooth Ceiling
- Level: Second
- Area: 132
- Dimensions: 12 x 11
Bedroom 4
- Features: Carpet, Smooth Ceiling
- Level: Second
- Area: 132
- Dimensions: 12 x 11
Bedroom 5
- Features: 9’ Ceiling, Smooth Ceiling, LVP
- Level: First
- Area: 132
- Dimensions: 12 x 11
Dining room
- Features: 9’ Ceiling, Smooth Ceiling, LVP Flooring, Wainscoting
- Level: First
- Area: 140
- Dimensions: 14 x 10
Kitchen
- Features: 9’ Ceiling, Kitchen Island, Pantry, Smooth Ceiling, LVP
- Level: First
- Area: 198
- Dimensions: 18 x 11
Living room
- Features: 9’ Ceiling, Ceiling Fan(s), Crown Molding, Fireplace, Smooth Ceiling, LVP
- Level: First
- Area: 270
- Dimensions: 15 x 18
Bonus room
- Features: Carpet, Smooth Ceiling
- Level: Second
- Area: 270
- Dimensions: 18 x 15
Heating
- Central 1
Cooling
- Central 1
Appliances
- Included: Oven, Dishwasher, Microwave, Disposal, Tankless Water Heater, Gas Cooktop
Features
- Has basement: No
- Has fireplace: Yes
- Fireplace features: Gas Log
Interior area
- Total interior livable area: 3,199 sqft
Property
Parking
- Parking features: Driveway-Dirt
Features
- Levels: Two
- Stories: 2
- Patio & porch: Covered Patio, Front Porch
- Exterior features: Sidewalk, Sprinkler Sys
Lot
- Size: 0.27 Acres
Construction
Type & style
- Home type: SingleFamily
- Property subtype: Single Family Residence
Materials
- Foundation: Slab
Condition
- New Construction
- New construction: Yes
Details
- Builder name: DAVIDSON HOMES LLC
Utilities & green energy
- Sewer: Public Sewer
- Water: Public
Green energy
- Energy efficient items: Tank-less Water Heater
Community & neighborhood
Location
- Region: Madison
- Subdivision: Barnett's Crossing
HOA & financial
HOA
- Has HOA: Yes
- HOA fee: $345 annually
- Amenities included: Common Grounds
- Association name: Elite Housing Management
Price history
| Date | Event | Price |
|---|---|---|
| 10/14/2025 | Sold | $525,530$164/sqft |
Source: | ||
| 4/22/2025 | Pending sale | $525,530$164/sqft |
Source: | ||
Public tax history
Tax history is unavailable.
Neighborhood: 35756
Nearby schools
GreatSchools rating
- 10/10Midtown Elementary SchoolGrades: PK-5Distance: 3.5 mi
- 10/10Journey Middle SchoolGrades: 6-8Distance: 3.2 mi
- 8/10James Clemens High SchoolGrades: 9-12Distance: 1.7 mi
Schools provided by the listing agent
- Elementary: Midtown Elementary
- Middle: Journey Middle School
- High: Jamesclemens
Source: ValleyMLS. This data may not be complete. We recommend contacting the local school district to confirm school assignments for this home.

Get pre-qualified for a loan
At Zillow Home Loans, we can pre-qualify you in as little as 5 minutes with no impact to your credit score.An equal housing lender. NMLS #10287.
Sell for more on Zillow
Get a free Zillow Showcase℠ listing and you could sell for .
$528,300
2% more+ $10,566
With Zillow Showcase(estimated)
$538,866


