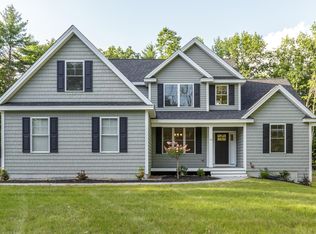Closed
Listed by:
Robert Starace,
RE/MAX Synergy Cell:603-234-7209
Bought with: RE/MAX Synergy
$909,500
46 Gile Hill Road, Dunbarton, NH 03046
4beds
2,950sqft
Single Family Residence
Built in 2024
5.01 Acres Lot
$978,400 Zestimate®
$308/sqft
$4,676 Estimated rent
Home value
$978,400
$881,000 - $1.10M
$4,676/mo
Zestimate® history
Loading...
Owner options
Explore your selling options
What's special
This Brand New 4 Bedroom Colonial With 2.5 Baths. Finished with Modern Interior Finishings and Builders Signature Open concept Floor plan, Energy Star Rated Windows, 2 Zone Heating, Central AC, Cathedral Family Room With Gas Fireplace, Large Pantry, Lots of Hardwood, Custom Tile Baths, STAINLESS Kitchen aid Appliances including double oven, 2nd Floor Laundry, Large primary Bedroom and 2 Walk-In Closets, Main & primary Baths with Double Sinks, Walkout Basement with Slider/Windows, A 16 X 14 Vinyl/Composite Deck and so much more. Agent Interest.
Zillow last checked: 8 hours ago
Listing updated: July 03, 2024 at 06:54am
Listed by:
Robert Starace,
RE/MAX Synergy Cell:603-234-7209
Bought with:
Robert Starace
RE/MAX Synergy
Source: PrimeMLS,MLS#: 5003414
Facts & features
Interior
Bedrooms & bathrooms
- Bedrooms: 4
- Bathrooms: 4
- Full bathrooms: 1
- 3/4 bathrooms: 2
- 1/2 bathrooms: 1
Heating
- Propane, Hot Air, Zoned
Cooling
- Central Air, Zoned
Appliances
- Included: Microwave, Gas Range, Refrigerator, Domestic Water Heater, Tankless Water Heater
- Laundry: 2nd Floor Laundry
Features
- Cathedral Ceiling(s), Ceiling Fan(s), Dining Area, Kitchen Island, Primary BR w/ BA, Walk-In Closet(s), Walk-in Pantry
- Flooring: Carpet, Ceramic Tile, Hardwood, Tile
- Basement: Full,Walk-Out Access
- Attic: Attic with Hatch/Skuttle
- Has fireplace: Yes
- Fireplace features: Gas
Interior area
- Total structure area: 4,342
- Total interior livable area: 2,950 sqft
- Finished area above ground: 2,950
- Finished area below ground: 0
Property
Parking
- Total spaces: 3
- Parking features: Paved, Attached
- Garage spaces: 3
Features
- Levels: Two
- Stories: 2
- Exterior features: Deck
- Frontage length: Road frontage: 0
Lot
- Size: 5.01 Acres
- Features: Level
Details
- Parcel number: DUNBMH5B01L01U04
- Zoning description: Res
Construction
Type & style
- Home type: SingleFamily
- Architectural style: Colonial
- Property subtype: Single Family Residence
Materials
- Wood Frame, Vinyl Exterior
- Foundation: Below Frost Line, Concrete
- Roof: Architectural Shingle
Condition
- New construction: Yes
- Year built: 2024
Details
- Warranty included: Yes
Utilities & green energy
- Electric: 200+ Amp Service, Circuit Breakers
- Sewer: 1250 Gallon, Holding Tank, Leach Field
- Utilities for property: Cable
Community & neighborhood
Security
- Security features: Carbon Monoxide Detector(s)
Location
- Region: Dunbarton
Price history
| Date | Event | Price |
|---|---|---|
| 7/2/2024 | Sold | $909,500$308/sqft |
Source: | ||
Public tax history
| Year | Property taxes | Tax assessment |
|---|---|---|
| 2024 | $7,231 +3.2% | $274,100 |
| 2023 | $7,009 +140080% | $274,100 +121722.2% |
| 2022 | $5 | $225 |
Find assessor info on the county website
Neighborhood: 03046
Nearby schools
GreatSchools rating
- 5/10Dunbarton Elementary SchoolGrades: K-6Distance: 2.4 mi
- 6/10Bow Memorial SchoolGrades: 5-8Distance: 2.7 mi
- 9/10Bow High SchoolGrades: 9-12Distance: 2.5 mi
Get pre-qualified for a loan
At Zillow Home Loans, we can pre-qualify you in as little as 5 minutes with no impact to your credit score.An equal housing lender. NMLS #10287.
