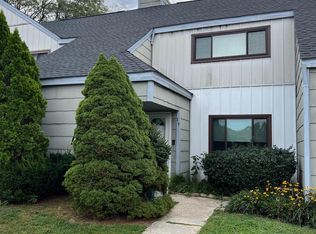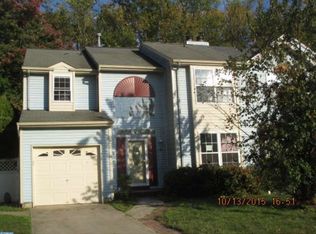
Closed
Street View
$120,000
46 Georgetown Rd, Lindenwold Boro, NJ 08021
2beds
2baths
--sqft
Single Family Residence
Built in 1973
-- sqft lot
$124,700 Zestimate®
$--/sqft
$2,040 Estimated rent
Home value
$124,700
$108,000 - $142,000
$2,040/mo
Zestimate® history
Loading...
Owner options
Explore your selling options
What's special
Zillow last checked: 13 hours ago
Listing updated: July 03, 2025 at 02:40am
Listed by:
Mark E Ellis 856-287-3558,
Ellis Realty Group
Source: GSMLS,MLS#: 3964958
Price history
| Date | Event | Price |
|---|---|---|
| 7/1/2025 | Sold | $120,000+4.3% |
Source: | ||
| 6/11/2025 | Pending sale | $115,000 |
Source: | ||
| 5/16/2025 | Listed for sale | $115,000-15.1% |
Source: | ||
| 5/1/2025 | Listing removed | $135,500 |
Source: | ||
| 4/21/2025 | Price change | $135,500-1.8% |
Source: | ||
Public tax history
Tax history is unavailable.
Neighborhood: 08021
Nearby schools
GreatSchools rating
- 4/10Lindenwold Number 5 Elementary SchoolGrades: K-4Distance: 0.3 mi
- 2/10Lindenwold Middle SchoolGrades: 5-8Distance: 1.1 mi
- 1/10Lindenwold High SchoolGrades: 9-12Distance: 2.1 mi
Get a cash offer in 3 minutes
Find out how much your home could sell for in as little as 3 minutes with a no-obligation cash offer.
Estimated market value
$124,700
