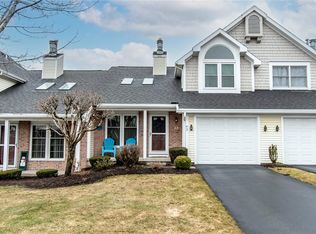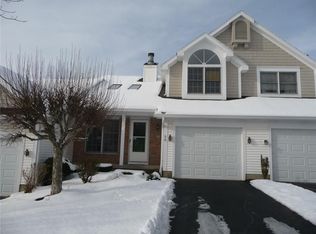Closed
$210,000
46 Genesee View Trl, Rochester, NY 14623
2beds
966sqft
Townhouse
Built in 1990
3,484.8 Square Feet Lot
$224,800 Zestimate®
$217/sqft
$1,672 Estimated rent
Maximize your home sale
Get more eyes on your listing so you can sell faster and for more.
Home value
$224,800
$207,000 - $245,000
$1,672/mo
Zestimate® history
Loading...
Owner options
Explore your selling options
What's special
*SUNDAY 7/28 OPEN HOUSE CANCELED* Welcome to this beautiful townhome, where you can enjoy maintenance free and first floor living all in one. The landscaping and grounds around this home will catch your eyes as you pull up to the attached one car garage. Step inside to find vaulted ceilings, wood floors and plenty of natural light. Updated kitchen with backsplash and stainless-steel appliances. Sliding glass door leads to the patio just off the kitchen. Down the hallway, you will find 2 bedrooms and 1 1/2 bathrooms. The basement is finished, ready to entertain friends and family. Open house Sunday (7/21) from 11am-12:30pm. Offers due Tuesday (7/23) 12pm. Welcome Home!!!
Zillow last checked: 8 hours ago
Listing updated: September 10, 2024 at 07:27am
Listed by:
Steven C. Mitchell 585-756-3170,
Keller Williams Realty Greater Rochester
Bought with:
Jolanta Bochno, 10401298306
Berkshire Hathaway HomeServices Discover Real Estate
Source: NYSAMLSs,MLS#: R1552704 Originating MLS: Rochester
Originating MLS: Rochester
Facts & features
Interior
Bedrooms & bathrooms
- Bedrooms: 2
- Bathrooms: 2
- Full bathrooms: 1
- 1/2 bathrooms: 1
- Main level bathrooms: 2
- Main level bedrooms: 2
Heating
- Gas, Forced Air
Cooling
- Central Air
Appliances
- Included: Dryer, Dishwasher, Electric Oven, Electric Range, Disposal, Gas Water Heater, Microwave, Refrigerator, Washer
- Laundry: In Basement
Features
- Attic, Cathedral Ceiling(s), Eat-in Kitchen, Separate/Formal Living Room, Solid Surface Counters, Bedroom on Main Level
- Flooring: Carpet, Hardwood, Tile, Varies
- Basement: Full,Finished
- Has fireplace: No
Interior area
- Total structure area: 966
- Total interior livable area: 966 sqft
Property
Parking
- Total spaces: 1
- Parking features: Attached, Garage, Other, See Remarks, Garage Door Opener
- Attached garage spaces: 1
Features
- Levels: One
- Stories: 1
- Patio & porch: Patio
- Exterior features: Patio
Lot
- Size: 3,484 sqft
- Dimensions: 45 x 80
- Features: Residential Lot
Details
- Parcel number: 2622001600300002014000
- Special conditions: Standard
Construction
Type & style
- Home type: Townhouse
- Property subtype: Townhouse
Materials
- Vinyl Siding
- Roof: Asphalt
Condition
- Resale
- Year built: 1990
Utilities & green energy
- Electric: Circuit Breakers
- Sewer: Connected
- Water: Connected, Public
- Utilities for property: Cable Available, High Speed Internet Available, Sewer Connected, Water Connected
Community & neighborhood
Location
- Region: Rochester
- Subdivision: Riverview Twnhms Ph I
HOA & financial
HOA
- HOA fee: $225 monthly
- Services included: Common Area Maintenance, Common Area Insurance, Maintenance Structure, Reserve Fund, Snow Removal, Trash
- Association name: Woodbridge Group
- Association phone: 585-385-3331
Other
Other facts
- Listing terms: Cash,Conventional,FHA,VA Loan
Price history
| Date | Event | Price |
|---|---|---|
| 9/3/2024 | Sold | $210,000+16.7%$217/sqft |
Source: | ||
| 7/28/2024 | Pending sale | $179,900$186/sqft |
Source: | ||
| 7/17/2024 | Listed for sale | $179,900+62.1%$186/sqft |
Source: | ||
| 8/29/2012 | Sold | $111,000-1.3%$115/sqft |
Source: | ||
| 5/26/2012 | Listed for sale | $112,500+22.3%$116/sqft |
Source: Nothnagle REALTORS #R184457 Report a problem | ||
Public tax history
| Year | Property taxes | Tax assessment |
|---|---|---|
| 2024 | -- | $190,500 +56.9% |
| 2023 | -- | $121,400 |
| 2022 | -- | $121,400 |
Find assessor info on the county website
Neighborhood: 14623
Nearby schools
GreatSchools rating
- 4/10T J Connor Elementary SchoolGrades: PK-5Distance: 4.5 mi
- 5/10Wheatland Chili High SchoolGrades: 6-12Distance: 4.9 mi
Schools provided by the listing agent
- District: Wheatland-Chili
Source: NYSAMLSs. This data may not be complete. We recommend contacting the local school district to confirm school assignments for this home.

