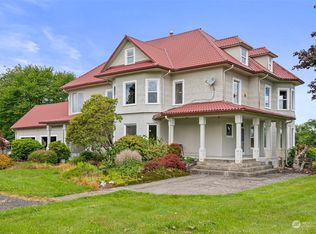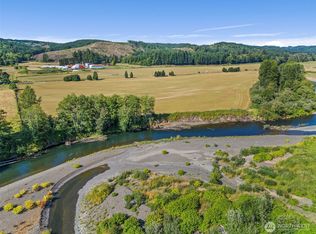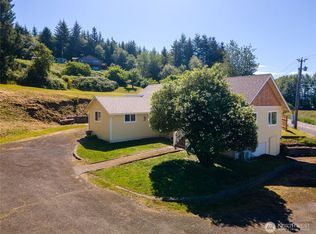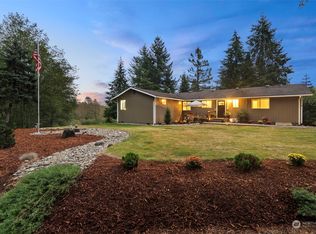Sold
Listed by:
David Dagnen,
Windermere RE/Aberdeen
Bought with: Spivey Realty Group, LLC
$500,000
46 Geissler Road, Montesano, WA 98563
3beds
2,426sqft
Manufactured On Land
Built in 2007
5.5 Acres Lot
$572,000 Zestimate®
$206/sqft
$2,415 Estimated rent
Home value
$572,000
$543,000 - $601,000
$2,415/mo
Zestimate® history
Loading...
Owner options
Explore your selling options
What's special
Beautiful 5.5 +/- acre property in the scenic Wynooche Valley, just 7 minutes from Montesano and 45 minutes to Olympia. This 2,426 +/- square foot triple-wide manufactured home features 3 bedrooms, 2 bathrooms, a family room, living room, spacious kitchen with walk-in pantry, two dining areas, and a luxurious primary suite with 5-piece bath, retreat/den, and walk-in closet. Enjoy the covered front porches and rear deck. Outbuildings include a 36'x28' garage with 12'x28' lean-to and a 60'x40' shop with 3 roll-up doors. and roll up door in the back. Paved driveway. Picnic/fireplace area. Mature blueberry bushes. Approx. 250’ of Wynooche River frontage. A peaceful setting with room to relax, work, and enjoy the outdoors.
Zillow last checked: 8 hours ago
Listing updated: January 05, 2026 at 04:04am
Listed by:
David Dagnen,
Windermere RE/Aberdeen
Bought with:
Kaylan Forbis, 133360
Spivey Realty Group, LLC
Source: NWMLS,MLS#: 2363360
Facts & features
Interior
Bedrooms & bathrooms
- Bedrooms: 3
- Bathrooms: 2
- Full bathrooms: 2
- Main level bathrooms: 2
- Main level bedrooms: 3
Primary bedroom
- Level: Main
Bedroom
- Level: Main
Bedroom
- Level: Main
Bathroom full
- Level: Main
Bathroom full
- Level: Main
Dining room
- Level: Main
Entry hall
- Level: Main
Great room
- Level: Main
Kitchen with eating space
- Level: Main
Living room
- Level: Main
Utility room
- Level: Main
Heating
- Fireplace, Forced Air, Heat Pump, Electric, Wood
Cooling
- Heat Pump
Appliances
- Included: Dishwasher(s), Dryer(s), Microwave(s), Refrigerator(s), Washer(s), Water Heater: Electric, Water Heater Location: Bedroom Closet
Features
- Bath Off Primary, Ceiling Fan(s), Dining Room, Walk-In Pantry
- Flooring: Laminate, Vinyl, Carpet
- Windows: Double Pane/Storm Window
- Basement: None
- Number of fireplaces: 1
- Fireplace features: Wood Burning, Main Level: 1, Fireplace
Interior area
- Total structure area: 2,426
- Total interior livable area: 2,426 sqft
Property
Parking
- Total spaces: 3
- Parking features: Driveway, Detached Garage, Off Street, RV Parking
- Garage spaces: 3
Features
- Levels: One
- Stories: 1
- Entry location: Main
- Patio & porch: Bath Off Primary, Ceiling Fan(s), Double Pane/Storm Window, Dining Room, Fireplace, Vaulted Ceiling(s), Walk-In Closet(s), Walk-In Pantry, Water Heater
- Has view: Yes
- View description: River, Territorial
- Has water view: Yes
- Water view: River
- Waterfront features: Medium Bank, River
- Frontage length: Waterfront Ft: 250 +/-
Lot
- Size: 5.50 Acres
- Features: Paved, Deck, Fenced-Partially, Gated Entry, Outbuildings, RV Parking, Shop
- Topography: Level,Rolling
- Residential vegetation: Garden Space, Pasture
Details
- Parcel number: 180827440010
- Zoning: A2
- Zoning description: Jurisdiction: County
- Special conditions: Standard
Construction
Type & style
- Home type: MobileManufactured
- Property subtype: Manufactured On Land
Materials
- Cement Planked, Cement Plank
- Foundation: Block, Tie Down
- Roof: Composition
Condition
- Average
- Year built: 2007
Details
- Builder model: GE684K
Utilities & green energy
- Electric: Company: Grays Harbor PUD #1
- Sewer: Septic Tank
- Water: Individual Well
- Utilities for property: Centurylink
Community & neighborhood
Location
- Region: Montesano
- Subdivision: Wynooche
Other
Other facts
- Body type: Triple Wide
- Listing terms: Cash Out,Conventional,VA Loan
- Cumulative days on market: 213 days
Price history
| Date | Event | Price |
|---|---|---|
| 12/5/2025 | Sold | $500,000-16.5%$206/sqft |
Source: | ||
| 11/20/2025 | Pending sale | $599,000$247/sqft |
Source: | ||
| 9/15/2025 | Price change | $599,000-4.2%$247/sqft |
Source: | ||
| 8/9/2025 | Price change | $625,000-2.6%$258/sqft |
Source: | ||
| 5/30/2025 | Price change | $642,000-4%$265/sqft |
Source: | ||
Public tax history
| Year | Property taxes | Tax assessment |
|---|---|---|
| 2024 | $6,038 +47.4% | $547,676 +44.5% |
| 2023 | $4,096 +4% | $378,977 |
| 2022 | $3,937 -10.9% | $378,977 +5.9% |
Find assessor info on the county website
Neighborhood: 98563
Nearby schools
GreatSchools rating
- 6/10Simpson Avenue Elementary SchoolGrades: 3-6Distance: 2.9 mi
- 6/10Montesano Jr-Sr High SchoolGrades: 7-12Distance: 3.2 mi
- NABeacon Avenue Elementary SchoolGrades: PK-2Distance: 3.9 mi
Schools provided by the listing agent
- Middle: Montesano Jr-Sr High
- High: Montesano Jr-Sr High
Source: NWMLS. This data may not be complete. We recommend contacting the local school district to confirm school assignments for this home.



